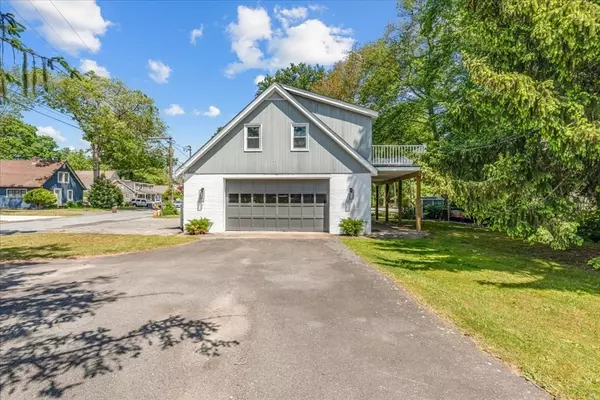For more information regarding the value of a property, please contact us for a free consultation.
1110 Pequot St New Bedford, MA 02745
Want to know what your home might be worth? Contact us for a FREE valuation!

Our team is ready to help you sell your home for the highest possible price ASAP
Key Details
Sold Price $334,900
Property Type Single Family Home
Sub Type Single Family Residence
Listing Status Sold
Purchase Type For Sale
Square Footage 612 sqft
Price per Sqft $547
Subdivision Sassaquin
MLS Listing ID 73119984
Sold Date 07/10/23
Style Cape
Bedrooms 1
Full Baths 1
Half Baths 1
HOA Y/N false
Year Built 1960
Annual Tax Amount $3,348
Tax Year 2023
Lot Size 8,276 Sqft
Acres 0.19
Property Description
Welcome to this charming one-bedroom cape nestled in the desirable far north end just a stone's throw away from the picturesque Sassaquin Pond! The home boasts tasteful remodeling throughout. From the new roof and windows to the updated kitchen and bath. Step into the kitchen and be greeted by the beauty of butcher block countertops resting atop fresh cabinetry and modern appliances. The adjacent dining area and living room provide easy access to the back deck, stretching the length of the home. Convenience is key, as beneath the living area awaits a heated two-car garage equipped with a half bath. Whether you need a safe haven for your vehicles during winter storms or a spacious workshop/office/gym, this versatile space has you covered. Nature enthusiasts will relish the proximity to scenic walking trails and pond just steps away. Don't miss the opportunity to make this move-in-ready gem your new home!
Location
State MA
County Bristol
Area Far North
Zoning RA
Direction Route 140 to Braley Rd. Left on Acushnet Ave to Pequot St.
Rooms
Primary Bedroom Level Second
Dining Room Flooring - Vinyl
Kitchen Skylight, Flooring - Vinyl
Interior
Heating Forced Air, Natural Gas
Cooling None
Flooring Vinyl
Fireplaces Number 1
Fireplaces Type Living Room
Appliance Range, Microwave, Refrigerator, Electric Water Heater, Utility Connections for Electric Range, Utility Connections for Electric Oven, Utility Connections for Electric Dryer
Laundry Washer Hookup
Exterior
Garage Spaces 2.0
Fence Fenced/Enclosed, Fenced
Community Features Shopping, Park, Highway Access, Public School
Utilities Available for Electric Range, for Electric Oven, for Electric Dryer, Washer Hookup
Waterfront false
Waterfront Description Beach Front, Lake/Pond, Beach Ownership(Public)
Roof Type Shingle
Parking Type Attached, Under, Heated Garage, Storage, Paved Drive, Off Street, Paved
Total Parking Spaces 6
Garage Yes
Building
Lot Description Wooded
Foundation Block
Sewer Public Sewer
Water Public
Others
Senior Community false
Read Less
Bought with Georgia J. Howland • Home Bound Realty
GET MORE INFORMATION




