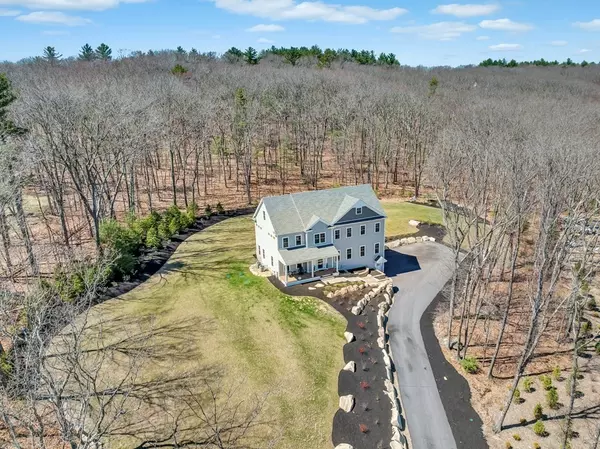For more information regarding the value of a property, please contact us for a free consultation.
1 Fairview Path Hopkinton, MA 01748
Want to know what your home might be worth? Contact us for a FREE valuation!

Our team is ready to help you sell your home for the highest possible price ASAP
Key Details
Sold Price $1,557,500
Property Type Single Family Home
Sub Type Single Family Residence
Listing Status Sold
Purchase Type For Sale
Square Footage 4,965 sqft
Price per Sqft $313
MLS Listing ID 73098148
Sold Date 07/12/23
Style Colonial
Bedrooms 4
Full Baths 3
Half Baths 1
HOA Y/N false
Year Built 2021
Annual Tax Amount $21,702
Tax Year 2023
Lot Size 1.680 Acres
Acres 1.68
Property Description
From the moment you approach the welcoming farmer's porch, come fall in love with this beautifully appointed 2-year young colonial sited on a 1.7 ac private hilltop close to Lake Whitehall! 1st floor features study w/French doors, front-to-back living and dining space w/stunning moldings & powder room. Amazing kitchen w/abundant white shaker cabinets, quartz counters, center island w/granite, upgraded Thermador SS appliances, pantry w/barn door & dining area w/sliders to large patio. Family room offers a gas fireplace & expansive wall of built-in cabinetry & glass shelving! 2nd floor includes primary suite w/hardwood, 2 large custom closets & full bath w/tiled shower, Picasso soaking tub, chandelier, double sinks, built-ins & more! 3 additional bedrms - all w/hrdwd floors & double closets, two w/transom windows above the bed walls. Full bath & laundry. Wonderful 3rd floor bonus room w/add'l storage. LL full bath, mud room to 3-car garage. Stunning lot w/patio, firepit & gardens. A gem!
Location
State MA
County Middlesex
Zoning Res
Direction GPS 112 Spring Street. Sign for Fairview Path is marked at private drive entrance.
Rooms
Family Room Ceiling Fan(s), Closet/Cabinets - Custom Built, Flooring - Hardwood, Recessed Lighting, Crown Molding
Basement Full, Partially Finished, Concrete
Primary Bedroom Level Second
Dining Room Flooring - Hardwood, Wainscoting, Crown Molding
Kitchen Flooring - Hardwood, Dining Area, Pantry, Kitchen Island, Recessed Lighting, Slider, Stainless Steel Appliances, Lighting - Pendant
Interior
Interior Features Closet, Ceiling Fan(s), Wainscoting, Crown Molding, Loft, Office, Mud Room
Heating Forced Air, Propane
Cooling Central Air
Flooring Wood, Tile, Carpet, Flooring - Wall to Wall Carpet, Flooring - Hardwood, Flooring - Vinyl
Fireplaces Number 1
Fireplaces Type Family Room
Appliance Range, Dishwasher, Microwave, Refrigerator, Washer, Dryer
Laundry Second Floor
Exterior
Exterior Feature Garden
Garage Spaces 3.0
Community Features Shopping, Pool, Walk/Jog Trails, Golf, Conservation Area, Highway Access, T-Station
Waterfront false
Waterfront Description Beach Front, Lake/Pond
View Y/N Yes
View Scenic View(s)
Roof Type Shingle
Parking Type Attached, Under, Garage Door Opener, Garage Faces Side, Paved Drive, Off Street, Paved
Total Parking Spaces 6
Garage Yes
Building
Lot Description Easements, Gentle Sloping, Level
Foundation Concrete Perimeter
Sewer Private Sewer
Water Private
Others
Senior Community false
Read Less
Bought with Gregory Cumings • Prevu Real Estate LLC
GET MORE INFORMATION




