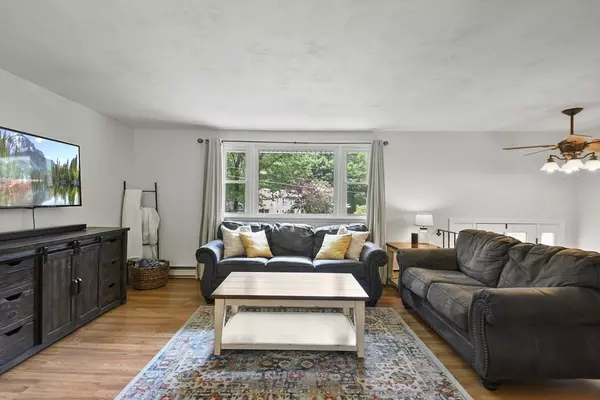For more information regarding the value of a property, please contact us for a free consultation.
139 Fort Sumter Drive Holden, MA 01520
Want to know what your home might be worth? Contact us for a FREE valuation!

Our team is ready to help you sell your home for the highest possible price ASAP
Key Details
Sold Price $457,500
Property Type Single Family Home
Sub Type Single Family Residence
Listing Status Sold
Purchase Type For Sale
Square Footage 1,685 sqft
Price per Sqft $271
MLS Listing ID 73121882
Sold Date 07/13/23
Bedrooms 3
Full Baths 2
Half Baths 1
HOA Y/N false
Year Built 1970
Annual Tax Amount $5,203
Tax Year 2023
Lot Size 0.530 Acres
Acres 0.53
Property Description
***SELLERS ACCEPTED A GREAT OFFER!! OPEN HOUSE CANCELLED!!Welcome home to this beautiful Split Entry nestled amongst a tree lined yard in cul-de-sac neighborhood! Upon entering, you will adore the sun-drenched open living space which is perfect for entertaining! The spacious Living rm has a lg picture window, beautiful gleaming floors & flows right into the dining area w/ access to the back deck and is adjacent to the Kitchen where you will enjoy cooking those home style meals! The Kitchen features ss appliances, ample countertop & cabinet space. Down the hall find a primary Bedroom w/ lg closet & en-suite Bath. 2 add’l good sized bedrooms both w/ ample closet space & full Bath finishes the floor. The lower level offers an add’l oversized Family room w/ a pellet stove, direct access to the attached garage & plenty of storage! Spend the warmer weather enjoying your private backyard hosting BBQs or relaxing on the back deck. Established gardens, fire pit, storage shed & 2-car garage.
Location
State MA
County Worcester
Zoning R-20
Direction Wachusett St./Rt. 31 to Fort Sumter Dr.
Rooms
Family Room Bathroom - Half, Wood / Coal / Pellet Stove, Closet, Flooring - Laminate, Flooring - Wood, Cable Hookup, Recessed Lighting
Basement Full, Finished, Walk-Out Access, Interior Entry, Garage Access, Concrete
Primary Bedroom Level First
Dining Room Flooring - Laminate, Flooring - Wood, Deck - Exterior, Exterior Access, Open Floorplan, Slider
Kitchen Flooring - Laminate, Flooring - Wood, Dining Area, Recessed Lighting, Stainless Steel Appliances
Interior
Heating Electric Baseboard, Electric, Pellet Stove
Cooling None
Flooring Tile, Wood Laminate
Fireplaces Number 1
Fireplaces Type Family Room
Appliance Range, Dishwasher, Microwave, Washer, Dryer, Electric Water Heater, Tank Water Heater, Utility Connections for Electric Range, Utility Connections for Electric Dryer
Laundry Bathroom - Half, Flooring - Stone/Ceramic Tile, Countertops - Upgraded, Electric Dryer Hookup, Washer Hookup
Exterior
Exterior Feature Rain Gutters, Storage, Garden, Stone Wall
Garage Spaces 2.0
Community Features Shopping, Pool, Tennis Court(s), Park, Walk/Jog Trails, Stable(s), Golf, Laundromat, Bike Path, Public School
Utilities Available for Electric Range, for Electric Dryer, Washer Hookup
Waterfront false
Roof Type Shingle
Parking Type Attached, Under, Garage Door Opener, Storage, Paved Drive, Off Street, Paved
Total Parking Spaces 5
Garage Yes
Building
Lot Description Cul-De-Sac, Easements, Cleared, Gentle Sloping
Foundation Concrete Perimeter
Sewer Public Sewer
Water Public
Others
Senior Community false
Read Less
Bought with Deanna Faucher • Lamacchia Realty, Inc.
GET MORE INFORMATION




