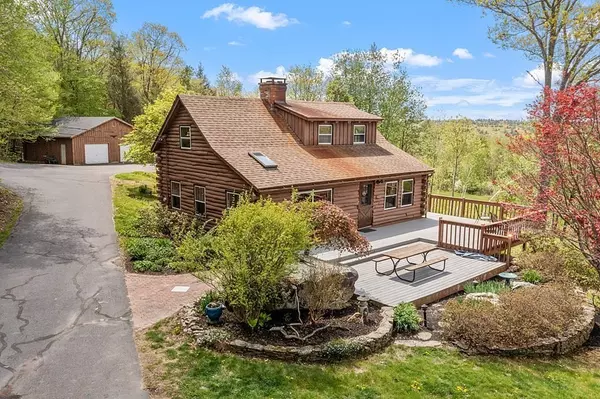For more information regarding the value of a property, please contact us for a free consultation.
115 Gray Rd Templeton, MA 01468
Want to know what your home might be worth? Contact us for a FREE valuation!

Our team is ready to help you sell your home for the highest possible price ASAP
Key Details
Sold Price $495,000
Property Type Single Family Home
Sub Type Single Family Residence
Listing Status Sold
Purchase Type For Sale
Square Footage 1,494 sqft
Price per Sqft $331
MLS Listing ID 73111771
Sold Date 07/13/23
Style Cape, Log
Bedrooms 3
Full Baths 1
Half Baths 1
HOA Y/N false
Year Built 1980
Annual Tax Amount $5,658
Tax Year 2023
Lot Size 7.470 Acres
Acres 7.47
Property Description
Beautiful Log Home with Breathtaking Views! Privately set back off a quiet dead end road in a peaceful setting on 7.47 acres. Views of Mt. Monadnock on clear days and amazing sunsets right from your own deck! Oversized detached HEATED 3 car garage for the Auto Enthusiasts and a 2 story separate Barn! Open Concept first floor, Livingroom w/ stone fireplace & handcrafted wood mantle, dining area leading into kitchen with granite counter tops, island & stainless steel appliances. Newly renovated bathrooms, Sunroom on first floor w/ skylights & tile flooring. Main bedroom with balcony overlooking living room! Wrap around deck w/ enclosed sun porch /sitting area perfect for potting shed or entertaining, well thought out landscaping has something blooming every season! Cart path access to lower open field, new roofs on both garage & barn, walk out basement with plenty of storage! Only 4 miles from Rt. 2!
Location
State MA
County Worcester
Zoning Res
Direction Farnsworth to Gray Rd. or Barre Rd. to Gray Rd.
Rooms
Basement Full
Primary Bedroom Level Second
Dining Room Flooring - Wood, Exterior Access, Open Floorplan
Kitchen Flooring - Vinyl, Countertops - Stone/Granite/Solid, Kitchen Island, Open Floorplan, Stainless Steel Appliances
Interior
Interior Features Sun Room
Heating Baseboard, Oil, Propane
Cooling None
Flooring Wood, Tile, Flooring - Stone/Ceramic Tile
Fireplaces Number 1
Fireplaces Type Living Room
Appliance Range, Dishwasher, Microwave, Refrigerator, Washer, Dryer
Laundry In Basement
Exterior
Garage Spaces 3.0
Community Features Walk/Jog Trails, Stable(s), Highway Access, Public School
Waterfront false
View Y/N Yes
View Scenic View(s)
Roof Type Shingle
Parking Type Detached, Heated Garage, Storage, Paved Drive, Off Street, Paved
Total Parking Spaces 10
Garage Yes
Building
Lot Description Wooded
Foundation Concrete Perimeter
Sewer Private Sewer
Water Private
Others
Senior Community false
Acceptable Financing Contract
Listing Terms Contract
Read Less
Bought with Robert Weisenbloom • American STAR Realty Group
GET MORE INFORMATION




