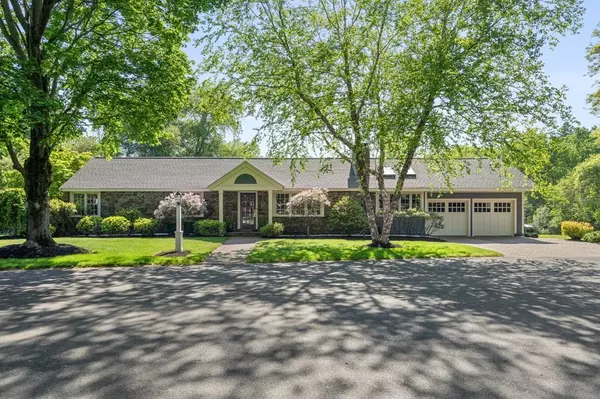For more information regarding the value of a property, please contact us for a free consultation.
25 Fiske Rd Wenham, MA 01984
Want to know what your home might be worth? Contact us for a FREE valuation!

Our team is ready to help you sell your home for the highest possible price ASAP
Key Details
Sold Price $1,160,000
Property Type Single Family Home
Sub Type Single Family Residence
Listing Status Sold
Purchase Type For Sale
Square Footage 2,871 sqft
Price per Sqft $404
MLS Listing ID 73119331
Sold Date 07/13/23
Style Ranch
Bedrooms 3
Full Baths 2
Half Baths 1
HOA Y/N false
Year Built 1959
Annual Tax Amount $12,637
Tax Year 2022
Lot Size 0.930 Acres
Acres 0.93
Property Description
Prepare to be wowed upon entering this beautifully renovated home! Offering Single Level Living on a very private lot at the end of a cul de sac, 25 Fiske is aptly described as a true oasis. Enjoy the peace of natural surroundings and connection of a neighborhood with NO HOA fees or regulations! Abundant with light and views, the attention to detail in updating & caring for this special home shines through in every room. A spectacular eat-in chef's kitchen overlooks the cathedral ceiling living room with new gas fireplace & amazing patio and yard, where you will find a sweet playhouse & a separate outbuilding complete with heat/AC, electricity & wifi! Wake up listening to the birds & later in the day, after sipping your favorite beverage while watching the splendid sunset, retire for a soak in your spa like primary bathroom. Special features are too numerous to list! Even the photos aren't able do justice over here. Please text when submitting offers by 8pm Monday 6/5.
Location
State MA
County Essex
Zoning R1A
Direction 1A to Fiske follow around until the end of cul de sac, last home on the left
Rooms
Family Room Bathroom - Half, Skylight, Closet/Cabinets - Custom Built, Flooring - Wood, Exterior Access, Recessed Lighting, Remodeled
Basement Partial, Crawl Space
Primary Bedroom Level Main, First
Dining Room Closet/Cabinets - Custom Built, Flooring - Hardwood, Exterior Access, Open Floorplan, Lighting - Overhead, Vestibule
Kitchen Skylight, Closet/Cabinets - Custom Built, Flooring - Wood, Dining Area, Countertops - Stone/Granite/Solid, French Doors, Kitchen Island, Cabinets - Upgraded, Exterior Access, Open Floorplan, Recessed Lighting, Remodeled, Second Dishwasher, Stainless Steel Appliances, Pot Filler Faucet, Gas Stove
Interior
Interior Features Bathroom - Half, Closet/Cabinets - Custom Built, Office, Wired for Sound
Heating Baseboard, Radiant, Natural Gas, Ductless
Cooling Central Air
Flooring Wood, Tile, Flooring - Laminate
Fireplaces Number 2
Fireplaces Type Dining Room, Family Room, Living Room
Appliance Oven, Dishwasher, Disposal, Microwave, Countertop Range, Refrigerator, Washer, Dryer, Wine Refrigerator, Range Hood, Gas Water Heater, Utility Connections for Gas Range, Utility Connections for Electric Oven, Utility Connections for Gas Dryer
Laundry Flooring - Stone/Ceramic Tile, Main Level, Gas Dryer Hookup, Walk-in Storage, First Floor, Washer Hookup
Exterior
Exterior Feature Rain Gutters, Storage, Professional Landscaping, Garden
Garage Spaces 2.0
Community Features Public Transportation, Shopping, Pool, Tennis Court(s), Park, Walk/Jog Trails, Stable(s), Golf, Medical Facility, Bike Path, Conservation Area, Highway Access, House of Worship, Private School, Public School, T-Station, University
Utilities Available for Gas Range, for Electric Oven, for Gas Dryer, Washer Hookup
Waterfront false
Waterfront Description Beach Front, Lake/Pond, Ocean
View Y/N Yes
View Scenic View(s)
Roof Type Shingle
Parking Type Attached, Off Street, Driveway
Total Parking Spaces 2
Garage Yes
Building
Lot Description Level
Foundation Concrete Perimeter, Slab
Sewer Private Sewer
Water Public
Schools
Elementary Schools Hamilton Wenham
Middle Schools Hamilton Wenham
High Schools Hamilton Wenham
Others
Senior Community false
Acceptable Financing Contract
Listing Terms Contract
Read Less
Bought with Munson Realty Group • Keller Williams Realty Evolution
GET MORE INFORMATION




