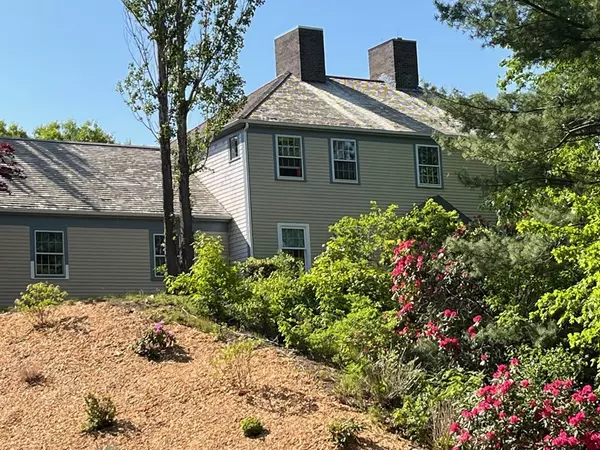For more information regarding the value of a property, please contact us for a free consultation.
10 Fairfield Drive Sandwich, MA 02537
Want to know what your home might be worth? Contact us for a FREE valuation!

Our team is ready to help you sell your home for the highest possible price ASAP
Key Details
Sold Price $715,000
Property Type Single Family Home
Sub Type Single Family Residence
Listing Status Sold
Purchase Type For Sale
Square Footage 3,860 sqft
Price per Sqft $185
MLS Listing ID 73117306
Sold Date 07/13/23
Style Colonial
Bedrooms 4
Full Baths 4
Half Baths 1
HOA Y/N false
Year Built 1985
Annual Tax Amount $9,109
Tax Year 2023
Lot Size 0.910 Acres
Acres 0.91
Property Description
Custom designed by Architect Fred Giampietro this stately Hip-Roof Colonial with twin chimneys in desirable Jacob Farms Viullage has three levels of living offering finished area of over 3,800 square ft. The second floor features a master bedroom suite with walk in closet and private bath plus two bedrooms sharing a bath and separate office. In addition, there is a finished one bedroom walk out lower level with bath offering privacy for guests. The spacious first floor with front to back living room features two sets of French Doors, fireplace and extends to a porch overlooking perennial gardens. A kitchen with adjoining dining room and additional home office or den with full bath complete this level. An estimate for potential pool is in hand for the new owners. Conveniently located near beaches, recreational area and charming Sandwich Village this is an ideal location only an hour from Boston and Providence and near the under- construction Bike Path.
Location
State MA
County Barnstable
Area East Sandwich
Zoning Rudge
Direction Service Road East in Sandwich to Tarragon Drive
Rooms
Family Room Bathroom - Full, Flooring - Wall to Wall Carpet, French Doors
Basement Finished, Walk-Out Access
Primary Bedroom Level Second
Dining Room Flooring - Stone/Ceramic Tile, Deck - Exterior
Kitchen Flooring - Stone/Ceramic Tile, Countertops - Stone/Granite/Solid
Interior
Interior Features Home Office, Game Room
Heating Central, Baseboard, Oil
Cooling None
Flooring Tile, Carpet, Flooring - Wall to Wall Carpet
Fireplaces Number 2
Fireplaces Type Dining Room, Living Room, Master Bedroom
Appliance Range, Dishwasher, Microwave, Refrigerator, Washer, Dryer, Oil Water Heater, Tank Water Heater
Laundry Second Floor
Exterior
Exterior Feature Professional Landscaping
Garage Spaces 2.0
Community Features Shopping, Golf, Conservation Area, Highway Access
Waterfront false
Roof Type Wood
Parking Type Attached, Garage Door Opener
Total Parking Spaces 4
Garage Yes
Building
Lot Description Wooded, Cleared, Gentle Sloping, Level
Foundation Concrete Perimeter
Sewer Private Sewer
Water Private
Others
Senior Community false
Read Less
Bought with Non Member • Non Member Office
GET MORE INFORMATION




