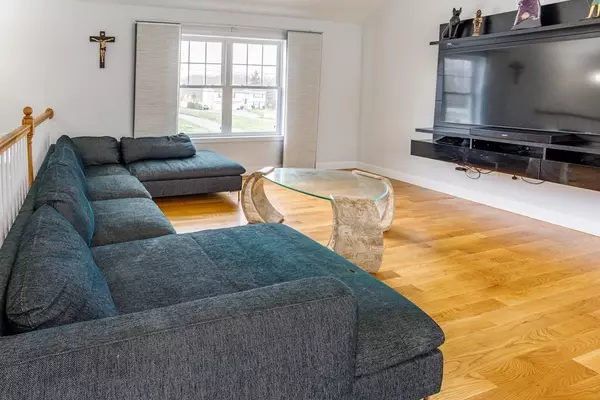For more information regarding the value of a property, please contact us for a free consultation.
174 Marvel St Swansea, MA 02777
Want to know what your home might be worth? Contact us for a FREE valuation!

Our team is ready to help you sell your home for the highest possible price ASAP
Key Details
Sold Price $589,900
Property Type Single Family Home
Sub Type Single Family Residence
Listing Status Sold
Purchase Type For Sale
Square Footage 2,020 sqft
Price per Sqft $292
MLS Listing ID 73090279
Sold Date 07/14/23
Style Colonial
Bedrooms 3
Full Baths 2
Half Baths 1
HOA Y/N false
Year Built 2016
Annual Tax Amount $5,448
Tax Year 2023
Lot Size 0.470 Acres
Acres 0.47
Property Description
PRISTINE 7 year young, Colonial split-level home with 7 rooms, 3 bedrooms, 2 1/2 baths in lovely area of town! This home features high end quality throughout with gleaming hardwood flooring, custom baths & kitchen with granite counter tops, center island, recessed/pendant lighting & stainless steel appliances. Custom, built-in closet shelving in all bedrooms with primary bedroom offering tray ceiling, plenty of lighting & gorgeous primary bath with double vanity, fully tiled shower & walk-in closet. 1st level has a spacious family room with sliders to covered patio, additional 1/2 bath & convenient laundry room. Morning & nights, enjoy sunrises and sunsets on newly composite decking off of dining room/kitchen in this open concept home. Large fenced in side yard for privacy & enjoyment. This home is highly energy efficient with Rinnai heating system & smart control devices to keep your utility costs down. No need to build new, when it's a right here and all ready for your next move!!
Location
State MA
County Bristol
Zoning R1
Direction Corner of Bark Street & Marvel Street
Rooms
Family Room Flooring - Stone/Ceramic Tile, Open Floorplan, Slider
Primary Bedroom Level Second
Dining Room Cathedral Ceiling(s), Ceiling Fan(s), Flooring - Hardwood, Open Floorplan, Slider
Kitchen Flooring - Hardwood, Countertops - Stone/Granite/Solid, Kitchen Island, Open Floorplan, Recessed Lighting, Stainless Steel Appliances, Lighting - Pendant
Interior
Heating Forced Air, Natural Gas
Cooling Central Air
Appliance Range, Dishwasher, Microwave, Refrigerator, Washer, Dryer, Gas Water Heater, Tank Water Heaterless
Laundry Electric Dryer Hookup, Washer Hookup, First Floor
Exterior
Exterior Feature Rain Gutters, Professional Landscaping
Garage Spaces 2.0
Fence Fenced
Community Features Public Transportation, Shopping, Tennis Court(s), Highway Access, Public School, Sidewalks
Waterfront false
Roof Type Shingle
Parking Type Under, Garage Faces Side, Paved Drive, Off Street, Paved
Total Parking Spaces 6
Garage Yes
Building
Lot Description Corner Lot, Cleared
Foundation Concrete Perimeter
Sewer Private Sewer
Water Public
Others
Senior Community false
Read Less
Bought with Amy Peters • Amaral & Associates RE
GET MORE INFORMATION




