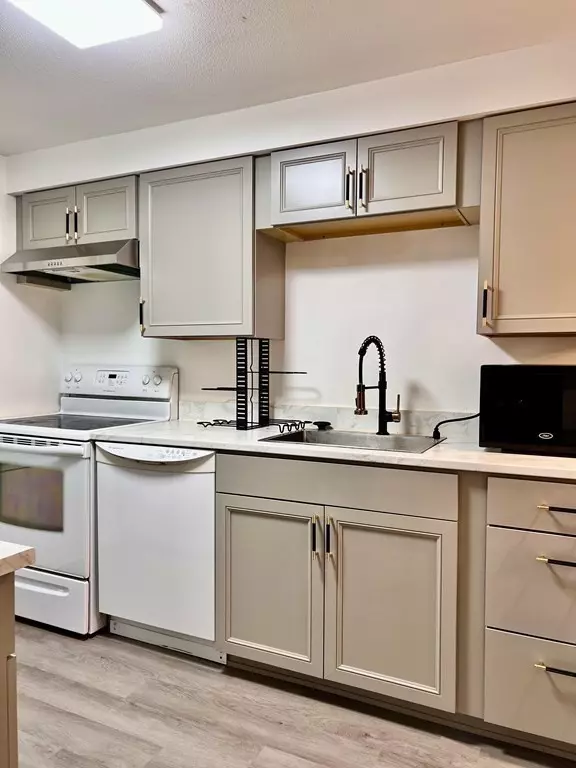For more information regarding the value of a property, please contact us for a free consultation.
7 Chadwick Ct #7 Amherst, MA 01002
Want to know what your home might be worth? Contact us for a FREE valuation!

Our team is ready to help you sell your home for the highest possible price ASAP
Key Details
Sold Price $355,000
Property Type Condo
Sub Type Condominium
Listing Status Sold
Purchase Type For Sale
Square Footage 1,280 sqft
Price per Sqft $277
MLS Listing ID 73115910
Sold Date 07/14/23
Bedrooms 3
Full Baths 2
Half Baths 1
HOA Fees $450/mo
HOA Y/N true
Year Built 1965
Annual Tax Amount $5,051
Tax Year 2023
Lot Size 6,534 Sqft
Acres 0.15
Property Description
Welcome Echo Hill townhouse, well maintained and remodeled since, 3beds with 2.5 baths with additional approximately 500 sq finished basement with full bath. New Kitchen/ upstairs and some area flooring/bathroom redone 2021;Oak flooring and tastefully renovated with details and modern looks.The livingroom and dinning area with a beautiful kitchen and newer windows and sliding door and so much more. Chadwick Ct recently upgraded the drainage and sidewalks and landscaping.Don't wait too long, it won't last long so please join us at the open house on Sat 5/27 at 12:00-1:30 and Sun 5/28 1:00-3:00.
Location
State MA
County Hampshire
Zoning Resid clus
Direction USE GPS
Rooms
Family Room Bathroom - Full, Closet
Basement Y
Primary Bedroom Level Second
Kitchen Flooring - Laminate, Pantry, Countertops - Upgraded, Remodeled
Interior
Heating Electric Baseboard, Electric
Cooling Wall Unit(s)
Flooring Wood, Tile
Appliance Range, Dishwasher, Disposal, Refrigerator, Washer, Dryer, Electric Water Heater, Utility Connections for Electric Range, Utility Connections for Electric Oven
Laundry Electric Dryer Hookup, Washer Hookup, In Basement
Exterior
Exterior Feature Rain Gutters
Garage Spaces 1.0
Utilities Available for Electric Range, for Electric Oven
Waterfront false
Parking Type Detached, Garage Door Opener, Assigned, Common, Guest, Driveway, Paved
Total Parking Spaces 1
Garage Yes
Building
Story 2
Sewer Public Sewer
Water Public
Others
Senior Community false
Read Less
Bought with Heather Ferrari • Jones Group REALTORS®
GET MORE INFORMATION




