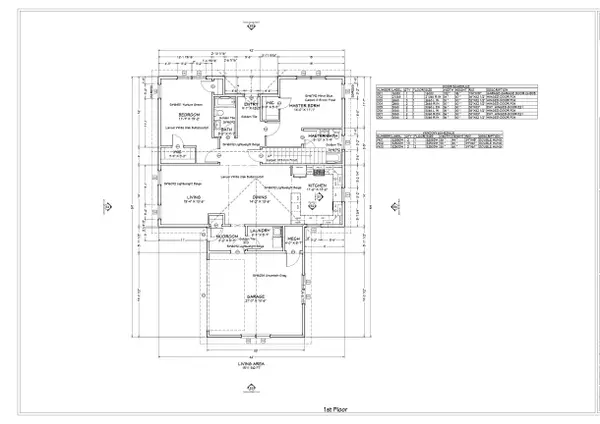Bought with Deborah Hanley • Coldwell Banker Hickok and Boardman
For more information regarding the value of a property, please contact us for a free consultation.
107 Sunrise DR #202 St. Albans Town, VT 05478
Want to know what your home might be worth? Contact us for a FREE valuation!

Our team is ready to help you sell your home for the highest possible price ASAP
Key Details
Sold Price $402,140
Property Type Single Family Home
Sub Type Single Family
Listing Status Sold
Purchase Type For Sale
Square Footage 2,075 sqft
Price per Sqft $193
Subdivision The Village At Franklin Park
MLS Listing ID 4939917
Sold Date 07/19/23
Bedrooms 2
Full Baths 2
Construction Status Pre-Construction
Lot Size 3,049 Sqft
Acres 0.07
Property Description
Phase II at The Village at Franklin Park, a 55+ Planned Community has begun! This home is one of the first two single family homes from this Phase to be completed in early Spring. Welcome to easy single level living with the option to finish your 2nd floor 640' bonus room. The first floor layout consists of an open concept dining and living room area, kitchen, bedroom, full bath, laundry room, and a primary bedroom ensuite with a walk-in closet and full bath with double sink vanity. This is a highly sought after community that abuts the Rail Trail/Bike Path and is conveniently located close to I-89, downtown St. Albans, Collins Perley Sports Center, and Northwestern Medical Center. Begin YOUR JOURNEY to HOME at The Village at Franklin Park! Some modifications have been made to the floor plans shown.
Location
State VT
County Vt-franklin
Area Vt-Franklin
Zoning Res
Interior
Interior Features Ceiling Fan, Dining Area, Living/Dining, Primary BR w/ BA, Walk-in Closet, Laundry - 1st Floor
Heating Gas - Natural Available
Cooling Mini Split
Exterior
Garage Spaces 2.0
Garage Description Direct Entry, Heated Garage, Attached
Community Features 55 and Over
Utilities Available Cable - Available
Amenities Available Master Insurance, Landscaping, Common Acreage, Snow Removal, Trash Removal
Roof Type Shingle - Architectural
Building
Story 2
Foundation Slab w/ Frost Wall
Sewer Public
Architectural Style Other, Townhouse, Single Level
Construction Status Pre-Construction
Schools
Elementary Schools St. Albans Town Educ. Center
Middle Schools St Albans Town Education Cntr
High Schools Bfast Albans
School District Maple Run Usd
Read Less




