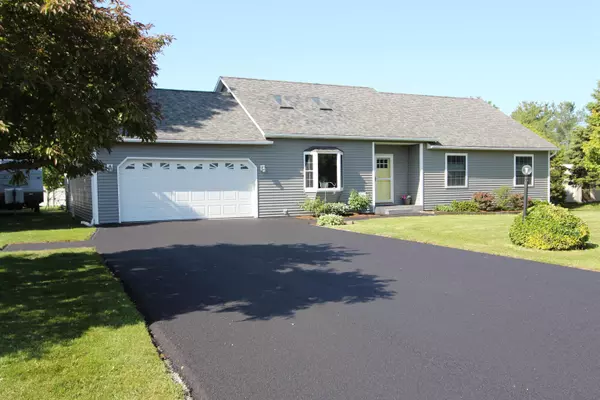Bought with Shawn Cheney • EXP Realty
For more information regarding the value of a property, please contact us for a free consultation.
37 Green Mountain DR St. Albans Town, VT 05478
Want to know what your home might be worth? Contact us for a FREE valuation!

Our team is ready to help you sell your home for the highest possible price ASAP
Key Details
Sold Price $455,000
Property Type Single Family Home
Sub Type Single Family
Listing Status Sold
Purchase Type For Sale
Square Footage 2,352 sqft
Price per Sqft $193
Subdivision Homestead Estates
MLS Listing ID 4955801
Sold Date 07/20/23
Style Ranch
Bedrooms 3
Full Baths 1
Three Quarter Bath 1
Construction Status Existing
Year Built 1989
Annual Tax Amount $4,864
Tax Year 2022
Lot Size 0.530 Acres
Acres 0.53
Property Description
Beautifully updated 3 bedroom, 2 bath one level home in a great family neighborhood. Pride of ownership is evident the moment you pull up to the home w/it's nicely landscaped yard. The home has great curb appeal & offers a nice open floor plan, eat-in kitchen w/center island w/an abundance of refinished white cabinets w/access to a covered deck over looking the large private backyard w/inviting ABG pool and fire pit & features a spacious dining area w/quaint corner china cabinet open to a large great room w/cathedral ceiling & gleaming HWF, a sunny FR w/knotty pine ceiling & cozy gas stove, a master suite w/ beautiful HWF w/ full bath & access to the pool deck, & a partially finished basement w/large rec room and office space. Updates include a new natural gas furnace in 2020, repaved driveway & sidewalk in May 2023, new roof over the FR in 2021, new electrical panel in 2020, mini split heat pump for central AC in 2020, new shed & pool in 2019, new tile flooring in the kitchen & entry, lots of fresh interior paint, new skylights & octagon window in the family room, new HWF in the great room, master bedroom & hall, updated lighting & new sliding glass doors in the kitchen & master bedroom just to name a few of the many updates. Kids playhouse & climbing dome DNS. Seller will remove extra washer. Dog electric fence set up in the backyard. Added bonus-the treadmill in basement will convey with the home. Showings begin 6/9/2023.
Location
State VT
County Vt-franklin
Area Vt-Franklin
Zoning Residential
Rooms
Basement Entrance Interior
Basement Concrete, Concrete Floor, Full, Insulated, Partially Finished, Stairs - Interior, Storage Space, Interior Access
Interior
Interior Features Blinds, Ceiling Fan, Dining Area, Kitchen Island, Kitchen/Dining, Natural Light, Skylight, Vaulted Ceiling, Walk-in Closet, Window Treatment, Programmable Thermostat, Laundry - Basement
Heating Electric, Gas - Natural
Cooling Mini Split
Flooring Carpet, Ceramic Tile, Hardwood, Laminate, Vinyl
Equipment CO Detector, Smoke Detector, Stove-Gas
Exterior
Exterior Feature Vinyl Siding
Parking Features Attached
Garage Spaces 2.0
Garage Description Driveway, Garage, On-Site, Parking Spaces 5 - 10, Paved
Community Features Pets - Allowed
Utilities Available Cable, Cable - At Site, Gas - On-Site, High Speed Intrnt -AtSite, Internet - Cable, Telephone Available
Roof Type Shingle - Asphalt
Building
Lot Description Landscaped, Level, Subdivision
Story 1
Foundation Poured Concrete, Slab - Concrete
Sewer Public
Water Public
Construction Status Existing
Schools
Elementary Schools St. Albans Town Educ. Center
Middle Schools St Albans Town Education Cntr
High Schools Bellows Free Academy
School District Maple Run Usd
Read Less




