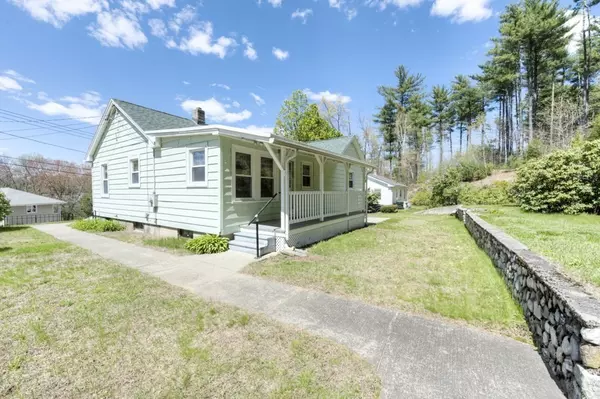For more information regarding the value of a property, please contact us for a free consultation.
3057 Pine St Palmer, MA 01069
Want to know what your home might be worth? Contact us for a FREE valuation!

Our team is ready to help you sell your home for the highest possible price ASAP
Key Details
Sold Price $230,000
Property Type Single Family Home
Sub Type Single Family Residence
Listing Status Sold
Purchase Type For Sale
Square Footage 1,020 sqft
Price per Sqft $225
MLS Listing ID 73116062
Sold Date 07/20/23
Style Ranch
Bedrooms 3
Full Baths 1
HOA Y/N false
Year Built 1950
Annual Tax Amount $3,154
Tax Year 2023
Lot Size 9,583 Sqft
Acres 0.22
Property Description
Stone Walls will embrace and impress you while walking the park-like grounds of this priced to sell 3/1 RANCH. Walkways lead you around the back, onto the newer back porch(2016) and right into the Large Kitchen where you can make this space your own. Pantry closet is a nice feature. Hardwood floors with a log cabin design have a bright future in the sunlit living room that spans the length of the home. Windows and doors are newer ((2018) and the seller states that the roof is less than 10yrs old and the oil tank and boiler are newer too! MassSave has insulated the attic and note that this home has a block foundation.Town Water/Sewer is a plus here too. Washer/Dryer are located in the basement that walks out to the garage space with side entry. Driveways x2 for parking is a bonus.HIGHEST+BEST OFFERS ARE DUE BY MONDAY@8pm
Location
State MA
County Hampden
Zoning TR
Direction Pine St Bondsville is near the Dunkin
Rooms
Basement Full, Interior Entry, Garage Access, Unfinished
Primary Bedroom Level First
Kitchen Closet/Cabinets - Custom Built, Flooring - Vinyl, Pantry
Interior
Heating Baseboard, Oil
Cooling None
Flooring Vinyl, Hardwood
Appliance Range, Utility Connections for Electric Range, Utility Connections for Electric Dryer
Laundry In Basement, Washer Hookup
Exterior
Exterior Feature Garden, Stone Wall
Garage Spaces 1.0
Community Features Shopping, Park, Medical Facility, Conservation Area, Highway Access, Public School
Utilities Available for Electric Range, for Electric Dryer, Washer Hookup
Roof Type Shingle
Total Parking Spaces 8
Garage Yes
Building
Lot Description Gentle Sloping, Other
Foundation Block
Sewer Public Sewer
Water Public
Architectural Style Ranch
Others
Senior Community false
Read Less
Bought with Karen M. Manring • OPEN DOOR Real Estate



