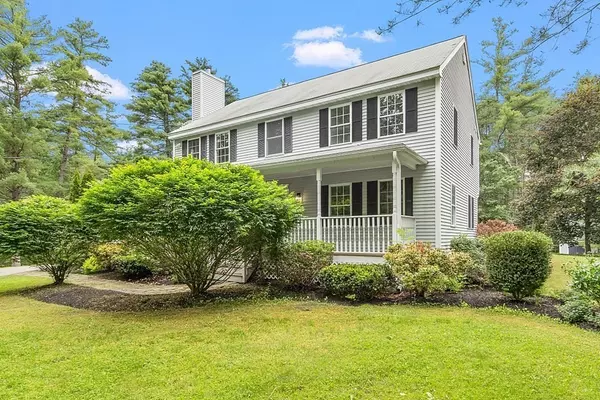For more information regarding the value of a property, please contact us for a free consultation.
66 Emery Rd Townsend, MA 01469
Want to know what your home might be worth? Contact us for a FREE valuation!

Our team is ready to help you sell your home for the highest possible price ASAP
Key Details
Sold Price $580,000
Property Type Single Family Home
Sub Type Single Family Residence
Listing Status Sold
Purchase Type For Sale
Square Footage 2,052 sqft
Price per Sqft $282
MLS Listing ID 73116306
Sold Date 07/21/23
Style Colonial
Bedrooms 4
Full Baths 2
Half Baths 1
HOA Y/N false
Year Built 1999
Annual Tax Amount $7,116
Tax Year 2023
Lot Size 3.030 Acres
Acres 3.03
Property Description
Lovely 4-bedroom colonial on 3 acres of land. Sip your sweet tea & enjoy the mature landscaping from your oversized front porch. Enter the front door into the foyer to your gas-fireplaced living room & family room, which could also be used as an office, playroom, etc. Enjoy your meals in the large kitchen with solid wood cabinets & granite countertops, which opens up into the dining area. Modern light fixtures & sliding barn door add character. Upstairs is the large primary bedroom with a walk-in closet and full bath. Three other bedrooms and another full bath complete the 2nd floor. Basement includes a bonus carpeted, finished room with a closet that could have many uses. An oversized attached two car garage with loft area allows for ease of parking plus extra storage. Gorgeous yard with mature plantings surrounded by trees envelops you in a private oasis. 16x16 shed with loft in the backyard. Don't miss this wonderful family home! **Quick Close Possible*
Location
State MA
County Middlesex
Zoning RA3
Direction Off Rte 13
Rooms
Family Room Ceiling Fan(s)
Basement Full, Partially Finished, Interior Entry, Bulkhead, Concrete
Primary Bedroom Level Second
Dining Room Flooring - Stone/Ceramic Tile, Deck - Exterior, Slider, Lighting - Overhead
Kitchen Flooring - Stone/Ceramic Tile, Countertops - Stone/Granite/Solid
Interior
Interior Features Closet, Entrance Foyer, Bonus Room, Internet Available - Unknown
Heating Forced Air, Natural Gas
Cooling Central Air
Flooring Tile, Wood Laminate, Flooring - Stone/Ceramic Tile, Flooring - Wall to Wall Carpet
Fireplaces Number 1
Fireplaces Type Living Room
Appliance Range, Dishwasher, Microwave, Refrigerator, Washer, Dryer, Gas Water Heater, Tank Water Heater, Utility Connections for Gas Range, Utility Connections for Gas Oven, Utility Connections for Gas Dryer
Laundry In Basement, Washer Hookup
Exterior
Exterior Feature Storage, Sprinkler System, Decorative Lighting
Garage Spaces 2.0
Community Features Walk/Jog Trails, Golf, Conservation Area, Public School
Utilities Available for Gas Range, for Gas Oven, for Gas Dryer, Washer Hookup
Waterfront false
Roof Type Shingle
Parking Type Attached, Garage Door Opener, Storage, Paved Drive, Off Street, Tandem, Paved
Total Parking Spaces 10
Garage Yes
Building
Lot Description Wooded
Foundation Concrete Perimeter
Sewer Private Sewer
Water Private
Schools
Elementary Schools Spaulding
Middle Schools Hawthorne Brook
High Schools N Middlesex Reg
Others
Senior Community false
Read Less
Bought with Karen Evans • Keller Williams Realty Evolution
GET MORE INFORMATION




