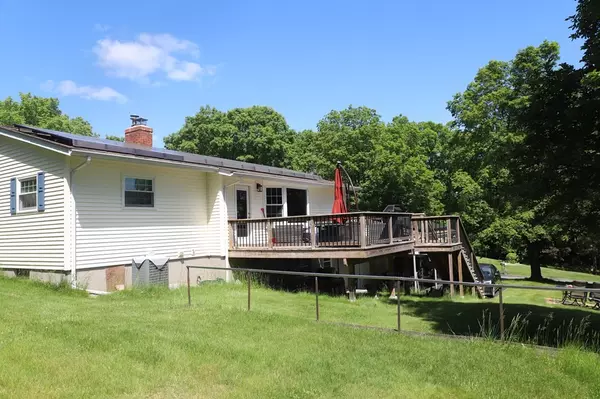For more information regarding the value of a property, please contact us for a free consultation.
40 Redin Drive East Longmeadow, MA 01028
Want to know what your home might be worth? Contact us for a FREE valuation!

Our team is ready to help you sell your home for the highest possible price ASAP
Key Details
Sold Price $315,000
Property Type Single Family Home
Sub Type Single Family Residence
Listing Status Sold
Purchase Type For Sale
Square Footage 1,112 sqft
Price per Sqft $283
MLS Listing ID 73116307
Sold Date 07/21/23
Style Ranch
Bedrooms 2
Full Baths 2
HOA Y/N false
Year Built 1957
Annual Tax Amount $5,232
Tax Year 2023
Lot Size 0.690 Acres
Acres 0.69
Property Description
Have you been searching for a ranch in a fabulous area? Well look no further because this one is priced right You will appreciate the updated kitchen with tons of cabinet space and lovely Corian countertops, along with an open concept and picture window. Living room is bright and features a picture window, barn door and a shiplap wall. Both bedrooms offer double closets and hardwood floors and the main bathroom has been updated nicely. Exterior provides some nice entertaining space with the wood deck accented by iron railings and just wait until you see the view in the fall ! Lower level rounds out this property nicely with a partially finished basement complete with additional room with closet as well as a bonus room with a wood fireplace and a 3/4 bath. There is a 1 car garage, carport and 2 driveways. Property is equipped with leased solar panels to offset those energy costs too. Don't hesitate because homes at this price point don't last long on the market!
Location
State MA
County Hampden
Zoning RA
Direction Pease Road to Redin
Rooms
Basement Full, Partially Finished, Walk-Out Access, Sump Pump, Concrete
Primary Bedroom Level First
Kitchen Flooring - Stone/Ceramic Tile, Window(s) - Picture, Countertops - Stone/Granite/Solid, Recessed Lighting, Stainless Steel Appliances
Interior
Interior Features Internet Available - Broadband
Heating Forced Air, Electric Baseboard, Oil
Cooling Central Air
Flooring Tile, Vinyl, Carpet, Laminate, Hardwood
Fireplaces Number 1
Appliance Range, Dishwasher, Disposal, Microwave, Refrigerator, Washer, Dryer, Electric Water Heater, Utility Connections for Electric Range, Utility Connections for Electric Dryer
Laundry In Basement, Washer Hookup
Exterior
Exterior Feature Rain Gutters
Garage Spaces 1.0
Community Features Shopping, Bike Path, House of Worship, Public School
Utilities Available for Electric Range, for Electric Dryer, Washer Hookup
Waterfront false
View Y/N Yes
View Scenic View(s)
Roof Type Shingle
Parking Type Attached, Under, Carport, Garage Faces Side, Paved Drive, Off Street, Paved
Total Parking Spaces 5
Garage Yes
Building
Lot Description Corner Lot, Cleared, Gentle Sloping
Foundation Concrete Perimeter
Sewer Public Sewer
Water Public
Others
Senior Community false
Read Less
Bought with Katherine Killeen • Berkshire Hathaway HomeServices Realty Professionals
GET MORE INFORMATION




