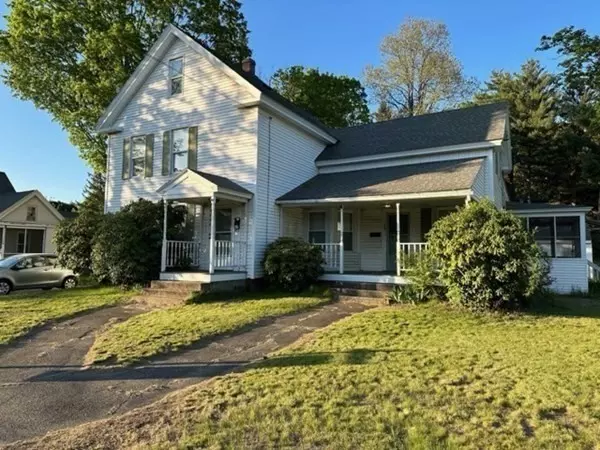For more information regarding the value of a property, please contact us for a free consultation.
1098 Park Street Palmer, MA 01069
Want to know what your home might be worth? Contact us for a FREE valuation!

Our team is ready to help you sell your home for the highest possible price ASAP
Key Details
Sold Price $300,000
Property Type Multi-Family
Sub Type 2 Family - 2 Units Up/Down
Listing Status Sold
Purchase Type For Sale
Square Footage 1,978 sqft
Price per Sqft $151
MLS Listing ID 73111624
Sold Date 07/21/23
Bedrooms 4
Full Baths 2
Year Built 1885
Annual Tax Amount $4,759
Tax Year 2023
Lot Size 0.380 Acres
Acres 0.38
Property Description
Wonderful opportunity to own an investment multifamily in Palmer, Mass. Whether you are looking for owner occupied w/tenant to help pay the mortgage or as an investment property & lease both units - the choice is yours. The 1st floor, front area has a covered porch and side area has an enclosed porch. You will enjoy the fully appliance, large eat-in kitchen with wet bar and recessed lighting. Dining area and living room are carpeted & leading from the L/R are two bedrooms w/wood floors & the full bathroom. 2nd Floor has two levels - the 1st level has a large eat-in kitchen that opens to the covered porch. Kitchen is fully applianced w/pantry & addt'l storage. Living room is carpeted & has mini split for heat/air. The bedroom on this level has laundry hook up in the closet. Full bath w/tub & shower The 2nd level is featured w/two rooms. One room w/the mini split can be used as an office, playroom. The other as the 2nd bedroom. Two car garage. Ample Parking with a lot size of 0.38 acres.
Location
State MA
County Hampden
Zoning TR
Direction Off Thorndike
Rooms
Basement Full
Interior
Interior Features Unit 1(Ceiling Fans, Crown Molding, Bathroom With Tub & Shower, Internet Available - Unknown), Unit 2(Pantry, Bathroom With Tub & Shower), Unit 1 Rooms(Living Room, Dining Room, Kitchen), Unit 2 Rooms(Living Room, Kitchen)
Heating Baseboard, Oil, Unit 1(Hot Water Baseboard, Oil), Unit 2(Hot Water Baseboard, Oil, Electric, Ductless Mini-Split System)
Cooling Unit 2(Ductless Mini-Split System)
Flooring Wood, Tile, Vinyl, Carpet, Unit 1(undefined), Unit 2(Wall to Wall Carpet, Stone/Ceramic Tile Floor)
Appliance Unit 1(Range, Dishwasher, Refrigerator), Unit 2(Range, Dishwasher, Refrigerator), Oil Water Heater, Utility Connections for Electric Range, Utility Connections for Electric Dryer
Laundry Washer Hookup
Exterior
Exterior Feature Rain Gutters, Unit 2 Balcony/Deck
Garage Spaces 2.0
Fence Fenced/Enclosed
Community Features Public Transportation, Shopping, Park, Medical Facility, Laundromat, House of Worship, Public School
Utilities Available for Electric Range, for Electric Dryer, Washer Hookup
Roof Type Shingle
Total Parking Spaces 10
Garage Yes
Building
Lot Description Corner Lot, Cleared, Level
Story 3
Foundation Stone, Brick/Mortar
Sewer Public Sewer
Water Public
Others
Senior Community false
Read Less
Bought with Erik Govoni • Berkshire Hathaway HomeServices Realty Professionals



