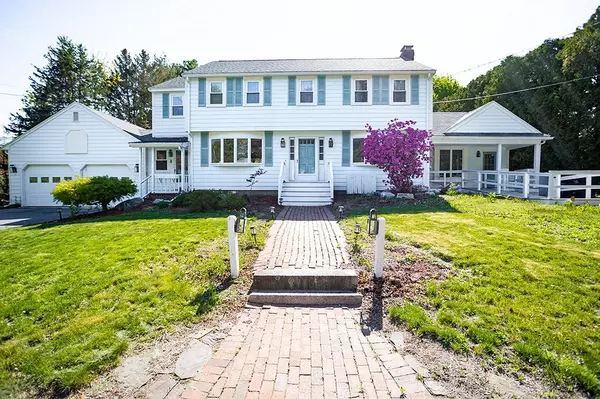For more information regarding the value of a property, please contact us for a free consultation.
2 Pinewood Ln Groveland, MA 01834
Want to know what your home might be worth? Contact us for a FREE valuation!

Our team is ready to help you sell your home for the highest possible price ASAP
Key Details
Sold Price $850,000
Property Type Single Family Home
Sub Type Single Family Residence
Listing Status Sold
Purchase Type For Sale
Square Footage 4,768 sqft
Price per Sqft $178
MLS Listing ID 73111503
Sold Date 07/24/23
Style Colonial
Bedrooms 6
Full Baths 4
Half Baths 2
HOA Y/N false
Year Built 1969
Annual Tax Amount $9,570
Tax Year 2023
Lot Size 0.960 Acres
Acres 0.96
Property Description
Oversized Custom Colonial placed in one of Groveland's most sought after neighborhoods! Skylights, an open concept and hardwood floors throughout allow for plenty of natural light to flow in the 4,700s/f+ home. The kitchen features natural wood cabinetry, a generous butler's pantry and a large island that provides tons of counter/storage space. From the kitchen you move through separate dining, living/family spaces along with a half bath. Upstairs you have 4beds including an unbelievable master that features plenty of windows, a private balcony, walk in closets, high ceilings and an extensively renovated en-suit. From the Balcony you have a view of your own backyard oasis consisting of a recently finished gunite pool, mature foliage, trex decking, screened in porch w/an expansive fenced yard all on a double lot. A handicap addition was added w/2beds 2baths a pool spa and private driveway. Attached garage and basement space provides ample storage. Offers due Tuesday 5/23 @ 2:00pm!!
Location
State MA
County Essex
Zoning RB
Direction GPS
Rooms
Family Room Flooring - Hardwood, Exterior Access
Basement Full, Partially Finished
Primary Bedroom Level Second
Dining Room Flooring - Hardwood, Exterior Access, Recessed Lighting
Kitchen Flooring - Wood, Kitchen Island, Storage, Gas Stove
Interior
Interior Features Closet, Bathroom - Tiled With Tub & Shower, Bathroom - Full, Bathroom - 3/4, Bedroom, Bathroom, 3/4 Bath
Heating Baseboard, Natural Gas
Cooling Central Air
Flooring Hardwood, Flooring - Hardwood, Flooring - Stone/Ceramic Tile
Fireplaces Number 1
Fireplaces Type Living Room
Appliance Gas Water Heater
Laundry First Floor
Exterior
Exterior Feature Balcony, Storage, Garden
Garage Spaces 3.0
Fence Fenced/Enclosed, Fenced
Pool In Ground
Waterfront false
Roof Type Shingle
Parking Type Attached, Garage Door Opener, Garage Faces Side, Paved Drive, Off Street, Paved
Total Parking Spaces 8
Garage Yes
Private Pool true
Building
Foundation Concrete Perimeter
Sewer Public Sewer
Water Public
Others
Senior Community false
Read Less
Bought with Kristin Moore • Redfin Corp.
GET MORE INFORMATION




