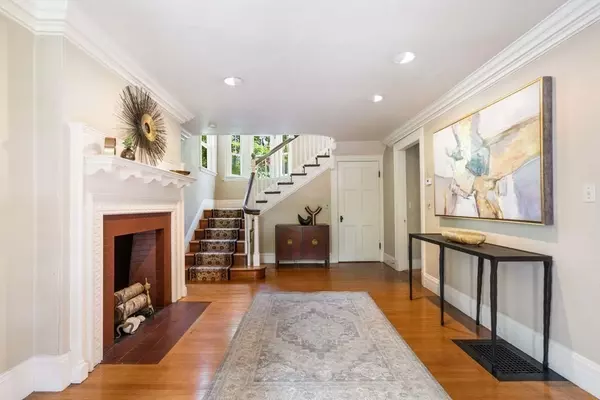For more information regarding the value of a property, please contact us for a free consultation.
24 Percy Road Lexington, MA 02421
Want to know what your home might be worth? Contact us for a FREE valuation!

Our team is ready to help you sell your home for the highest possible price ASAP
Key Details
Sold Price $1,850,000
Property Type Single Family Home
Sub Type Single Family Residence
Listing Status Sold
Purchase Type For Sale
Square Footage 3,748 sqft
Price per Sqft $493
Subdivision Munroe Hill
MLS Listing ID 73115310
Sold Date 07/21/23
Style Queen Anne, Colonial Revival
Bedrooms 4
Full Baths 3
Half Baths 1
HOA Y/N false
Year Built 1895
Annual Tax Amount $19,721
Tax Year 2023
Lot Size 0.310 Acres
Acres 0.31
Property Description
Rare opportunity to live on one of Lexington’s most beautiful & coveted tree lined streets in this Grand Dame on Percy Road. Privately sited on a lush 1/3 acre lot, this 4 bedroom 3.5 bath Queen Anne Revival offers timeless elegance harmoniously blending natural beauty with classic defining architectural features including: high ceilings, five fireplaces, generous sized rooms, exquisite curved woodwork. Outstanding details include: handsome reception hall w/ fireplace, gracious fireplaced living room, banquet sized dining room w/ elaborate built-ins & fireplace, whimsical screened porch, terrific butler’s pantry, eat-in kitchen w/ sliders to private yard, large primary suite w/ fireplace, walk-in cedar closet, sauna & bath, 2 modern 3rd floor offices w/ cathedral ceilings, sky lights & built-ins 4thl bedroom, full bath & ample storage. As an added bonus enjoy the separate 29X19 heated studio, formerly a carriage house for this home. Walk to Lex Center, schools, bike path, bus & trails.
Location
State MA
County Middlesex
Zoning RS
Direction Massachusetts Avenue to Percy Road
Rooms
Basement Full, Interior Entry, Bulkhead, Sump Pump, Concrete
Primary Bedroom Level Second
Dining Room Closet/Cabinets - Custom Built, Flooring - Hardwood, French Doors, Lighting - Overhead, Crown Molding
Kitchen Flooring - Stone/Ceramic Tile, Dining Area, Pantry, Recessed Lighting, Slider
Interior
Interior Features Crown Molding, Closet/Cabinets - Custom Built, Recessed Lighting, Lighting - Overhead, Closet - Double, Ceiling - Vaulted, Closet - Walk-in, Cable Hookup, Bathroom - Full, Bathroom - Tiled With Tub, Entrance Foyer, Home Office, Vestibule, Bathroom, Sauna/Steam/Hot Tub, Laundry Chute, High Speed Internet
Heating Forced Air, Fireplace(s)
Cooling Window Unit(s), Dual
Flooring Wood, Tile, Carpet, Flooring - Hardwood, Flooring - Wall to Wall Carpet
Fireplaces Number 5
Fireplaces Type Dining Room, Living Room, Master Bedroom, Bedroom
Appliance Oven, Dishwasher, Disposal, Countertop Range, Refrigerator, Washer, Dryer, Gas Water Heater, Tank Water Heater, Utility Connections for Gas Range, Utility Connections for Electric Oven, Utility Connections for Electric Dryer
Laundry In Basement, Washer Hookup
Exterior
Exterior Feature Rain Gutters, Storage
Community Features Public Transportation, Shopping, Pool, Tennis Court(s), Park, Walk/Jog Trails, Golf, Medical Facility, Laundromat, Bike Path, Conservation Area, Highway Access, House of Worship, Private School, Public School
Utilities Available for Gas Range, for Electric Oven, for Electric Dryer, Washer Hookup
Waterfront false
Roof Type Shingle
Total Parking Spaces 6
Garage No
Building
Foundation Stone
Sewer Public Sewer
Water Public
Schools
Elementary Schools Hastings
Middle Schools Diamond
High Schools Lhs
Others
Senior Community false
Acceptable Financing Contract
Listing Terms Contract
Read Less
Bought with Eric Carusi • Keller Williams South Watuppa
GET MORE INFORMATION




