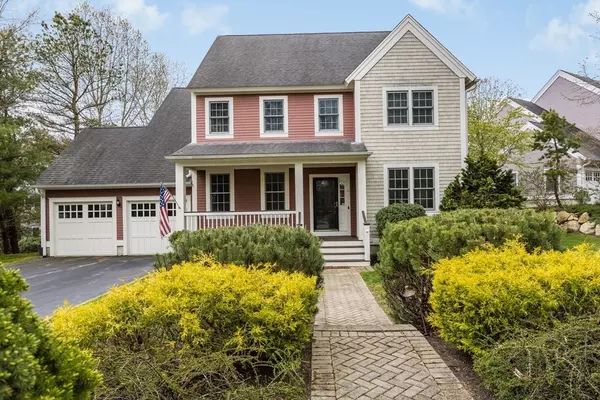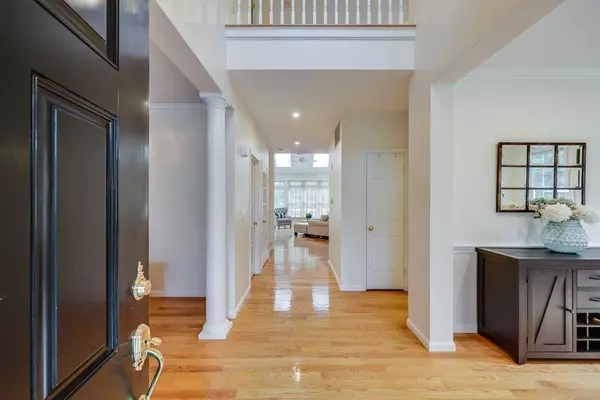For more information regarding the value of a property, please contact us for a free consultation.
20 Barnswallow Plymouth, MA 02360
Want to know what your home might be worth? Contact us for a FREE valuation!

Our team is ready to help you sell your home for the highest possible price ASAP
Key Details
Sold Price $950,000
Property Type Single Family Home
Sub Type Single Family Residence
Listing Status Sold
Purchase Type For Sale
Square Footage 3,410 sqft
Price per Sqft $278
Subdivision The Pinehills /Barnswallow
MLS Listing ID 73109714
Sold Date 07/28/23
Style Contemporary
Bedrooms 3
Full Baths 3
Half Baths 1
HOA Fees $388/mo
HOA Y/N true
Year Built 2003
Annual Tax Amount $10,757
Tax Year 2023
Lot Size 0.370 Acres
Acres 0.37
Property Description
Fabulous Bradford style home nicely situated in a private neighborhood in The Pinehills. Open floorplan of living room, dine-in area and kitchen and access to outdoor expanded covered and open deck. Hardwood flooring throughout main living areas of the home. Kitchen has under cabinet lighting, backsplash, GE Profile Stainless Steel appliances. Den has fireplace, built ins, accent lighting and crown molding. Primary suite and laundry located on 1st floor. 2nd floor with loft, 2 guest rooms and a full bath. Finished walkout lower level retreat that your guests will not want to leave. Great Room, Bonus Room with dining area, wet bar and full bath. New features of whole house interior paint, washer and dryer, deck and front porch paint, lighting fixtures, grill gas line, 10 year recessed lightbulbs, cedar closet & whole house air purifier. Special attention was paid to the outdoor space for this home.
Location
State MA
County Plymouth
Area Pinehills
Zoning RR
Direction Rte 3,exit 7 to The Pinehills to Stonebridge Road. Right on Old Tavern Tr, 1st Right Barnswallow
Rooms
Basement Partially Finished
Primary Bedroom Level First
Dining Room Flooring - Hardwood, Recessed Lighting, Crown Molding
Kitchen Flooring - Hardwood, Dining Area, Pantry, Countertops - Stone/Granite/Solid, Kitchen Island, Exterior Access, Stainless Steel Appliances
Interior
Interior Features Closet/Cabinets - Custom Built, Cabinets - Upgraded, Recessed Lighting, Crown Molding, Closet - Cedar, Bathroom - Full, Bathroom - Tiled With Shower Stall, Beadboard, Great Room, Loft, Bonus Room, Den, Bathroom
Heating Forced Air, Natural Gas, Fireplace(s), Fireplace
Cooling Central Air
Flooring Tile, Carpet, Hardwood, Flooring - Wall to Wall Carpet, Flooring - Hardwood, Flooring - Stone/Ceramic Tile
Fireplaces Number 3
Fireplaces Type Living Room
Appliance Range, Dishwasher, Microwave, Refrigerator, Washer, Dryer, Wine Cooler, Gas Water Heater, Tank Water Heater, Utility Connections for Gas Range, Utility Connections for Gas Oven
Laundry Closet/Cabinets - Custom Built, Flooring - Stone/Ceramic Tile, Beadboard, First Floor
Exterior
Exterior Feature Rain Gutters, Professional Landscaping, Sprinkler System, Decorative Lighting
Garage Spaces 2.0
Community Features Shopping, Pool, Tennis Court(s), Walk/Jog Trails, Golf, Medical Facility
Utilities Available for Gas Range, for Gas Oven
Roof Type Shingle
Total Parking Spaces 2
Garage Yes
Building
Lot Description Wooded
Foundation Concrete Perimeter
Sewer Private Sewer
Water Private
Architectural Style Contemporary
Others
Senior Community false
Read Less
Bought with Jennifer Sylvester • RE/MAX Platinum



