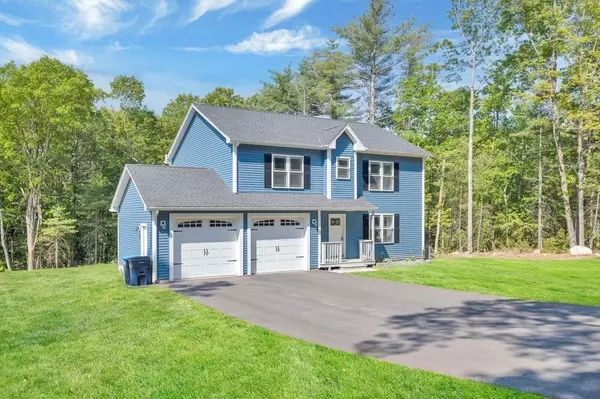For more information regarding the value of a property, please contact us for a free consultation.
169 Thompson St Palmer, MA 01069
Want to know what your home might be worth? Contact us for a FREE valuation!

Our team is ready to help you sell your home for the highest possible price ASAP
Key Details
Sold Price $515,000
Property Type Single Family Home
Sub Type Single Family Residence
Listing Status Sold
Purchase Type For Sale
Square Footage 1,942 sqft
Price per Sqft $265
MLS Listing ID 73115037
Sold Date 07/28/23
Style Colonial
Bedrooms 4
Full Baths 2
Half Baths 1
HOA Y/N false
Year Built 2021
Annual Tax Amount $7,543
Tax Year 2023
Lot Size 2.700 Acres
Acres 2.7
Property Description
This STUNNING Colonial offers the perfect blend of modern amenities & classic charm, featuring an open-concept layout w/stunning hrdwd flrs & an abundance of natural light throughout. The first flr features an amazing open flr plan that's an entertainers dream. The custom kitchen boasts ss appliances, granite countertops, center island, custom tile backsplash & ample storage space. Sliders off the dining area lead to your private rear deck for addt'l space to entertain or relax w/your morning coffee. The first flr also offers a 1/2 bath and conveniently located first flr laundry. Heading up to the 2nd flr you'll find the luxurious primary suite with walk-in closet & spa worthy ensuite bath, featuring custom tile shower & double sink vanity, 3 spacious bdrms with plenty of closet space and full bath round out the 2nd flr. Let's not forget this beautiful colonial sits on over 2 acres of land. Create your own personal oasis with plenty of space for entertaining, gardening and recreation.
Location
State MA
County Hampden
Zoning RES
Direction Thorndike St - Flynt St - Thompson Street
Rooms
Basement Full, Walk-Out Access, Interior Entry
Primary Bedroom Level Second
Dining Room Flooring - Hardwood, Deck - Exterior, Exterior Access, Open Floorplan, Slider
Kitchen Flooring - Hardwood, Dining Area, Pantry, Countertops - Stone/Granite/Solid, Kitchen Island, Deck - Exterior, Exterior Access, Open Floorplan, Recessed Lighting, Stainless Steel Appliances, Lighting - Pendant
Interior
Interior Features Entrance Foyer
Heating Forced Air, Propane, Leased Propane Tank
Cooling Central Air
Flooring Tile, Hardwood, Flooring - Hardwood
Appliance Range, Dishwasher, Microwave, Refrigerator, Washer, Dryer, Propane Water Heater, Tank Water Heaterless, Utility Connections for Gas Range, Utility Connections for Electric Dryer
Laundry Electric Dryer Hookup, Washer Hookup, First Floor
Exterior
Garage Spaces 2.0
Utilities Available for Gas Range, for Electric Dryer, Washer Hookup
Roof Type Shingle
Total Parking Spaces 6
Garage Yes
Building
Foundation Concrete Perimeter
Sewer Private Sewer
Water Private
Architectural Style Colonial
Schools
Elementary Schools Old Mill Pond
High Schools Palmer High
Others
Senior Community false
Read Less
Bought with Tina Cote • WestHill Properties



