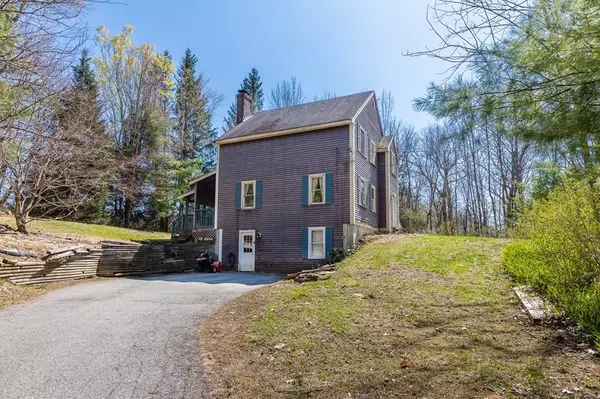For more information regarding the value of a property, please contact us for a free consultation.
27 Natty Pond Dr Hubbardston, MA 01452
Want to know what your home might be worth? Contact us for a FREE valuation!

Our team is ready to help you sell your home for the highest possible price ASAP
Key Details
Sold Price $375,000
Property Type Single Family Home
Sub Type Single Family Residence
Listing Status Sold
Purchase Type For Sale
Square Footage 1,536 sqft
Price per Sqft $244
MLS Listing ID 73105046
Sold Date 07/28/23
Style Colonial, Contemporary
Bedrooms 3
Full Baths 1
Half Baths 1
HOA Y/N false
Year Built 1987
Annual Tax Amount $3,655
Tax Year 2022
Lot Size 2.160 Acres
Acres 2.16
Property Description
Welcome home to this very desirable, quiet country neighborhood. Enter the foyer with inlaid hardwood floors leading to the formal living room featuring lovely built-in shelves and a window seat overlooking your 2 acre corner lot. Next, you'll find the large fireplaced family/dining room combo with an open floor plan. Enjoy cooking while entertaining friends in the open step-up kitchen! Next to the kitchen is a large closet with a sliding door, perfect for pantry or extra storage and half bath. You'll appreciate the warmth of the sun through the kitchen skylight on chilly winter days. Take your coffee out onto your gorgeous screened in porch in the warmer months and enjoy the privacy of your big backyard. Upstairs, you'll be happy to find that the beautiful hardwoods extend into all of the bedrooms. The large primary bedroom has a spacious ensuite bathroom. Two more bedrooms complete the second floor! Bring your ideas for the exterior which needs work, being sold AS IS.
Location
State MA
County Worcester
Zoning R
Direction 62 to Barre Rd. to Hale Rd. to Natty Pond Drive
Rooms
Family Room Flooring - Hardwood
Basement Full, Walk-Out Access, Unfinished
Primary Bedroom Level Second
Dining Room Flooring - Hardwood
Kitchen Flooring - Stone/Ceramic Tile, Kitchen Island, Storage
Interior
Heating Baseboard, Oil, Wood Stove
Cooling None
Flooring Tile, Hardwood
Fireplaces Number 1
Fireplaces Type Living Room
Appliance Range, Dishwasher, Refrigerator, Washer, Dryer, Tank Water Heaterless, Utility Connections for Electric Range, Utility Connections for Electric Dryer
Laundry In Basement, Washer Hookup
Exterior
Exterior Feature Storage, Garden
Community Features Walk/Jog Trails, Conservation Area, Public School
Utilities Available for Electric Range, for Electric Dryer, Washer Hookup
Waterfront false
Roof Type Shingle
Parking Type Off Street
Total Parking Spaces 4
Garage No
Building
Lot Description Corner Lot, Gentle Sloping
Foundation Concrete Perimeter
Sewer Private Sewer
Water Private
Schools
Elementary Schools Center School
Middle Schools Quabbin Middle
High Schools Quabbin Region.
Others
Senior Community false
Acceptable Financing Contract
Listing Terms Contract
Read Less
Bought with Nicole Gauvin • Karen Packard Real Estate Inc.
GET MORE INFORMATION




