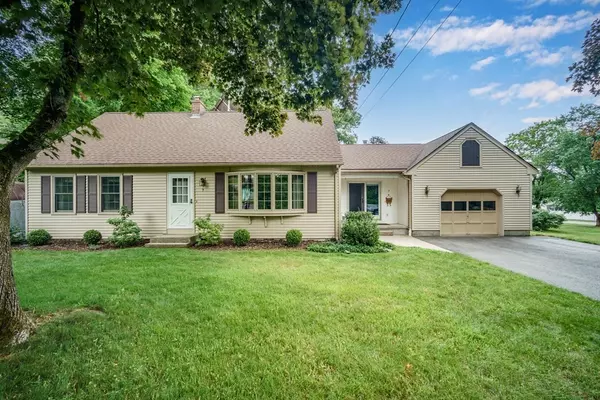For more information regarding the value of a property, please contact us for a free consultation.
7 Geraldine St Palmer, MA 01069
Want to know what your home might be worth? Contact us for a FREE valuation!

Our team is ready to help you sell your home for the highest possible price ASAP
Key Details
Sold Price $365,000
Property Type Single Family Home
Sub Type Single Family Residence
Listing Status Sold
Purchase Type For Sale
Square Footage 1,698 sqft
Price per Sqft $214
MLS Listing ID 73127100
Sold Date 07/31/23
Style Cape
Bedrooms 4
Full Baths 2
HOA Y/N false
Year Built 1970
Annual Tax Amount $5,192
Tax Year 2023
Lot Size 0.280 Acres
Acres 0.28
Property Description
OFFERS DUE BY 6/26 AT NOON!!! Home Sweet Home! This home has been loved by its original owners & it shows, meticulously maintained inside & out, mint condition from top to bottom with nothing to do except move right in & enjoy! Spacious 4 BEDROOM Cape expanded over the years, 1,698 sq ft of living space PLUS a 12X12 Sun Room, Family Room addition with high cathedral ceilings, skylights & woodstove, kitchen with dining area, oversized living room, 2 bedrooms & 3/4 bath on 1st floor, 2 spacious bedrooms & another full bath on 2nd floor, 1st or 2nd floor main bedroom, 3 of the 4 bedrooms can accommodate large furniture, boiler replaced in 2014, roof 2011, windows replaced about 10 years ago, vinyl siding, oversized 1 car garage (14X24) with pull down stairs to storage, sun room overlooks back yard with large shed & waterfall feature hand made by the owner! Nestled on a side street yet convenient to the MA Pike and area shopping/restaurants! A must see!!
Location
State MA
County Hampden
Zoning Town Res.
Direction Park St (Route 20) to Breckenridge to Geraldine St
Rooms
Family Room Wood / Coal / Pellet Stove, Skylight, Cathedral Ceiling(s), Ceiling Fan(s), Flooring - Wood, Exterior Access
Basement Full, Interior Entry, Bulkhead, Sump Pump, Unfinished
Primary Bedroom Level First
Kitchen Ceiling Fan(s), Flooring - Vinyl, Window(s) - Picture, Dining Area
Interior
Interior Features Sun Room
Heating Baseboard, Oil
Cooling None
Flooring Wood, Vinyl, Carpet, Flooring - Wall to Wall Carpet
Appliance Range, Dishwasher, Refrigerator, Washer, Dryer, Oil Water Heater, Tank Water Heater, Water Heater(Separate Booster), Utility Connections for Electric Range, Utility Connections for Electric Dryer
Laundry Electric Dryer Hookup, Washer Hookup, In Basement
Exterior
Exterior Feature Rain Gutters, Storage
Garage Spaces 1.0
Utilities Available for Electric Range, for Electric Dryer, Washer Hookup
Roof Type Shingle
Total Parking Spaces 4
Garage Yes
Building
Lot Description Cleared
Foundation Concrete Perimeter
Sewer Public Sewer
Water Public
Architectural Style Cape
Others
Senior Community false
Read Less
Bought with Rui Coelho • Lamacchia Realty, Inc.



