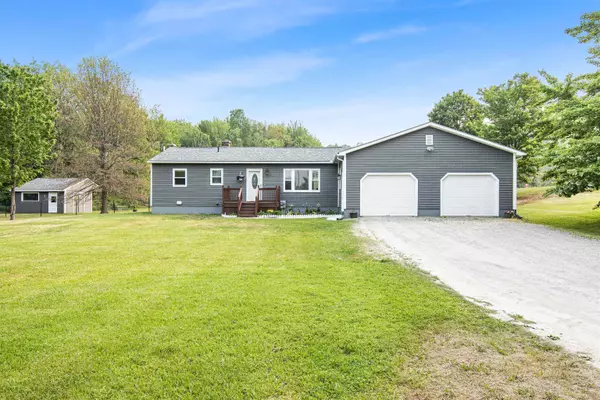Bought with Jess Kerns • KW Vermont
For more information regarding the value of a property, please contact us for a free consultation.
41 Morgan RD Jericho, VT 05465
Want to know what your home might be worth? Contact us for a FREE valuation!

Our team is ready to help you sell your home for the highest possible price ASAP
Key Details
Sold Price $486,000
Property Type Single Family Home
Sub Type Single Family
Listing Status Sold
Purchase Type For Sale
Square Footage 1,997 sqft
Price per Sqft $243
MLS Listing ID 4956043
Sold Date 07/31/23
Style Ranch
Bedrooms 3
Full Baths 2
Construction Status Existing
Year Built 1987
Annual Tax Amount $5,278
Tax Year 2022
Lot Size 1.730 Acres
Acres 1.73
Property Description
Single-level living at its finest! This ranch in the heart of Jericho/Underhill offers space to live, entertain and enjoy the outdoors. Inside, a mudroom off the attached 2-car garage brings you into an expansive kitchen/dining area. With natural light from the sliding glass door and recessed lighting throughout, this space is warm & inviting. There's room for a table and chairs as well as counter seating. With lots of cabinet space and stainless steel appliances - included double ovens - This kitchen is a cook's dream! The bonus space at the end of the kitchen could be for additional dining, or treat as a living area and make great use of the gas fireplace. Off the kitchen, a full living room offers a large picture window. Three generous and bright bedrooms share two full bathrooms, making it easy to live on one level! Downstairs, the lower level offers 600+ square feet of finished living space. Recessed lighting brightens the room, which can be accessed directly from the garage or from stairs inside the home. You will also find a utility room with a washer & dryer. Outside, you'll find a fully-fenced yard that's perfect for animal lovers and an oversized shed for those needing extra storage; there's also a large deck that was recently stained. Other home updates include a 6-year-old heating system, 7-year-old roof, fresh paint, and a radon system that was updated in 2023. All you need to do is move right in and enjoy life in this turnkey home.
Location
State VT
County Vt-chittenden
Area Vt-Chittenden
Zoning Residential
Rooms
Basement Entrance Interior
Basement Partially Finished
Interior
Interior Features Blinds, Ceiling Fan, Dining Area, Fireplace - Gas, Kitchen Island, Kitchen/Dining, Kitchen/Family, Kitchen/Living, Living/Dining, Natural Light, Natural Woodwork, Laundry - Basement
Heating Gas - LP/Bottle
Cooling None
Flooring Hardwood, Tile
Equipment CO Detector, Radon Mitigation, Smoke Detector, Stove-Gas
Exterior
Exterior Feature Wood
Parking Features Attached
Garage Spaces 2.0
Garage Description Driveway, On-Site
Utilities Available High Speed Intrnt -Avail
Waterfront Description No
View Y/N No
Water Access Desc No
View No
Roof Type Shingle
Building
Lot Description Open
Story 1
Foundation Poured Concrete
Sewer Leach Field - Conventionl, On-Site Septic Exists
Water Drilled Well
Construction Status Existing
Schools
Elementary Schools Jericho Elementary School
Middle Schools Browns River Middle Usd #17
High Schools Mt. Mansfield Usd #17
School District Mount Mansfield Usd 17
Read Less




