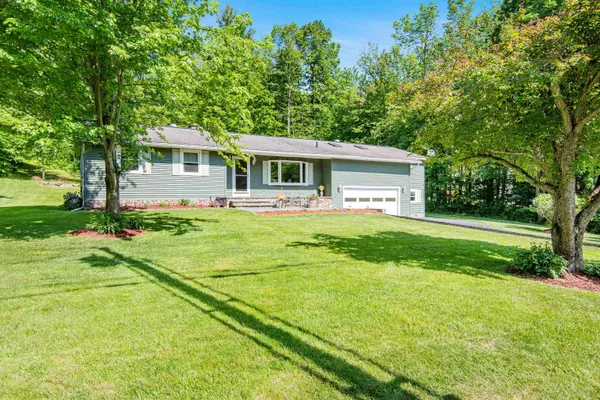Bought with Bonnie Gridley • RE/MAX North Professionals, Middlebury
For more information regarding the value of a property, please contact us for a free consultation.
256 Collins Mountain RD Richmond, VT 05477
Want to know what your home might be worth? Contact us for a FREE valuation!

Our team is ready to help you sell your home for the highest possible price ASAP
Key Details
Sold Price $680,000
Property Type Single Family Home
Sub Type Single Family
Listing Status Sold
Purchase Type For Sale
Square Footage 4,352 sqft
Price per Sqft $156
MLS Listing ID 4955662
Sold Date 08/02/23
Style Ranch
Bedrooms 5
Full Baths 1
Three Quarter Bath 2
Construction Status Existing
Year Built 1978
Annual Tax Amount $7,743
Tax Year 2023
Lot Size 1.000 Acres
Acres 1.0
Property Description
Introducing an extraordinary and truly unique Richmond home situated on a secluded dead-end road. This remarkable property showcases exquisite landscaping, featuring meticulously manicured flat yards, while the backdrop of a majestic tree line offers direct access to an extensive hiking and biking trail system. This home features both a front and private back porch, allowing you to enjoy the serene surroundings. Upon entering the home, you'll be captivated by the large family room boasting wood floors and a sun-filled bay window, creating a warm and inviting atmosphere. The spacious kitchen offers plenty of storage, perfect for culinary enthusiasts. Adjacent to the kitchen, a captivating sunroom dining area awaits, complete with skylights that illuminate the space with a warm, inviting glow. Experience pure tranquility within the master bedroom suite, featuring a luxurious spa-like en-suite bathroom. Take a moment to unwind and rejuvenate in the inviting hot tub or enjoy the soothing benefits of the private sauna. Step out onto the private porch and immerse yourself in the serene ambiance of the surrounding nature. This exclusive retreat offers a peaceful escape, allowing you to find moments of blissful relaxation. Discover the versatility of the basement with a convenient walkout, providing finished extra space perfect for additional storage or personalized customizations. Meticulously maintained and cherished, this home has been a source of pride throughout the years.
Location
State VT
County Vt-chittenden
Area Vt-Chittenden
Zoning Res
Rooms
Basement Entrance Interior
Basement Bulkhead, Climate Controlled, Daylight, Finished, Insulated, Storage Space, Interior Access, Exterior Access
Interior
Interior Features Cathedral Ceiling, Ceiling Fan, Dining Area, Fireplace - Gas, Hot Tub, Kitchen Island, Laundry Hook-ups, Primary BR w/ BA, Natural Light, Sauna, Skylights - Energy Rated, Vaulted Ceiling, Programmable Thermostat, Laundry - Basement, Smart Thermostat
Heating Gas - LP/Bottle, Oil
Cooling None
Flooring Carpet, Ceramic Tile, Combination, Hardwood
Equipment CO Detector, Dehumidifier, Smoke Detector, Stove-Gas
Exterior
Exterior Feature Stone, Vinyl Siding
Parking Features Attached
Garage Spaces 1.0
Garage Description On-Site, Parking Spaces 4, Paved
Utilities Available Phone, Cable - At Site, High Speed Intrnt -AtSite, Telephone At Site
Roof Type Shingle - Asphalt
Building
Lot Description Country Setting, Landscaped, Level
Story 1
Foundation Poured Concrete
Sewer 1000 Gallon, Concrete, Drywell, Leach Field - On-Site, Private, Septic
Water Drilled Well, Private
Construction Status Existing
Schools
Elementary Schools Richmond Elementary School
Middle Schools Camels Hump Middle Usd 17
High Schools Mt. Mansfield Usd #17
School District Mount Mansfield Usd 17
Read Less




