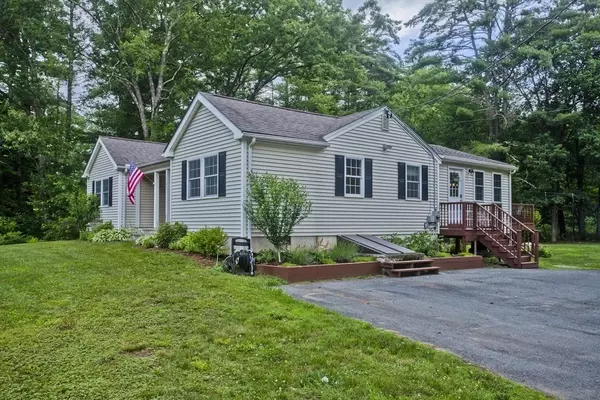For more information regarding the value of a property, please contact us for a free consultation.
181 Mill Valley Road Belchertown, MA 01007
Want to know what your home might be worth? Contact us for a FREE valuation!

Our team is ready to help you sell your home for the highest possible price ASAP
Key Details
Sold Price $355,000
Property Type Single Family Home
Sub Type Single Family Residence
Listing Status Sold
Purchase Type For Sale
Square Footage 1,600 sqft
Price per Sqft $221
MLS Listing ID 73130318
Sold Date 08/03/23
Style Ranch
Bedrooms 3
Full Baths 1
HOA Y/N false
Year Built 1958
Annual Tax Amount $4,168
Tax Year 2023
Lot Size 1.220 Acres
Acres 1.22
Property Description
WELCOME HOME to this beautifully unique house on over an acre in Belchertown, MA. This 3 bedroom, 1 bath home features approximately 1,600 sqft of living space that was renovated, in 2012, with permits for electric, plumbing, roof, drywall, siding, driveway, and windows/doors. The kitchen, also renovated in 2018, has vaulted ceilings, high efficiency mini-split unit, wall to wall tile flooring, Kraft Made soft close kitchen cabinets, granite counter tops, and stainless steel appliances. In 2019, an EV charger was installed along with a generator interlock kit and a in 2022 a 200A Electrical Service upgrade was done. There is a large front yard and the back features a dog kennel and run, garden beds, ample exterior lighting, and a large deck. In close proximity to the main streets, this private home is at a very convenient location in town and we know you're going to love it! Schedule your appointment to see this beautiful house today!
Location
State MA
County Hampshire
Zoning R1
Direction Corner of Aldrich and Mill Valley Road
Rooms
Basement Full, Bulkhead, Concrete, Unfinished
Primary Bedroom Level First
Kitchen Ceiling Fan(s), Vaulted Ceiling(s), Flooring - Stone/Ceramic Tile, Dining Area, Countertops - Stone/Granite/Solid, Kitchen Island, Breakfast Bar / Nook, Cabinets - Upgraded, Deck - Exterior, Exterior Access, Recessed Lighting, Slider, Stainless Steel Appliances, Lighting - Overhead
Interior
Interior Features Internet Available - Broadband
Heating Forced Air, Propane, Pellet Stove, Ductless, Leased Propane Tank
Cooling Central Air, Ductless
Flooring Tile, Vinyl, Wood Laminate
Appliance Microwave, ENERGY STAR Qualified Refrigerator, ENERGY STAR Qualified Dryer, ENERGY STAR Qualified Dishwasher, ENERGY STAR Qualified Washer, Range - ENERGY STAR, Electric Water Heater, Plumbed For Ice Maker, Utility Connections for Electric Range, Utility Connections for Electric Dryer
Laundry Laundry Closet, Flooring - Vinyl, French Doors, Main Level, Electric Dryer Hookup, Washer Hookup, Lighting - Overhead, First Floor
Exterior
Exterior Feature Rain Gutters, Storage, Garden, Kennel
Garage Spaces 1.0
Community Features Walk/Jog Trails, Golf, Medical Facility, Laundromat, Bike Path, Conservation Area, House of Worship, Public School
Utilities Available for Electric Range, for Electric Dryer, Washer Hookup, Icemaker Connection, Generator Connection
Waterfront false
Roof Type Shingle
Parking Type Detached, Garage Door Opener, Workshop in Garage, Garage Faces Side, Paved Drive, Off Street, Paved
Total Parking Spaces 4
Garage Yes
Building
Lot Description Corner Lot, Wooded
Foundation Block
Sewer Private Sewer
Water Public
Schools
Elementary Schools Swift River
Middle Schools Jabish Brook
High Schools Belchertown Hs
Others
Senior Community false
Read Less
Bought with The Jackson & Nale Team • RE/MAX Connections - Belchertown
GET MORE INFORMATION




