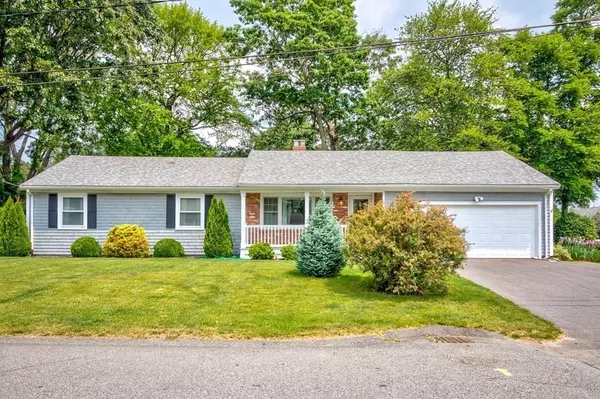For more information regarding the value of a property, please contact us for a free consultation.
180 Mount Hope Rd Somerset, MA 02726
Want to know what your home might be worth? Contact us for a FREE valuation!

Our team is ready to help you sell your home for the highest possible price ASAP
Key Details
Sold Price $520,000
Property Type Single Family Home
Sub Type Single Family Residence
Listing Status Sold
Purchase Type For Sale
Square Footage 1,248 sqft
Price per Sqft $416
MLS Listing ID 73122336
Sold Date 08/07/23
Style Ranch
Bedrooms 3
Full Baths 1
Half Baths 1
HOA Y/N false
Year Built 1961
Annual Tax Amount $4,836
Tax Year 2023
Lot Size 9,583 Sqft
Acres 0.22
Property Description
Impeccable single level home in a quiet Somerset neighborhood! This spacious ranch features gleaming oak flooring throughout, living room w/ closet, picture window & walk around fireplace that is open to the fully remodeled kitchen: all stainless steel appliances, dining area, tasteful granite countertops & island, beautiful cabinetry, recessed lighting & a step down laundry room w/ new laminate floor, built in storage, additional counter & hidden washer & dryer space. All 3 bedrooms & full bath are perfectly painted w/ an extra, remodeled half bath in the main bedroom. The oversized single door garage is finished & could accomodate 2 vehicles. There is huge potential for finishing in the wide open basement w/ Burnham boiler & painted floor & walls. Extras include the covered Trex front porch, high efficiency minisplit, newer architectural roof & rear deck overlooking the private back yard & stately oak trees. Final and best Offers due by 2:00 pm on Tuesday, June 13th.
Location
State MA
County Bristol
Zoning R1
Direction GPS
Rooms
Basement Full, Interior Entry, Sump Pump, Concrete, Unfinished
Primary Bedroom Level First
Interior
Heating Central, Baseboard, Oil, Wood, Ductless
Cooling Central Air, Ductless
Flooring Laminate, Hardwood
Fireplaces Number 1
Appliance Range, Dishwasher, Microwave, Refrigerator, Washer, Dryer, Plumbed For Ice Maker, Utility Connections for Electric Range, Utility Connections for Electric Oven, Utility Connections for Electric Dryer
Laundry First Floor, Washer Hookup
Exterior
Exterior Feature Rain Gutters, Garden, Stone Wall
Garage Spaces 2.0
Fence Fenced/Enclosed, Fenced
Community Features Public Transportation, Shopping, Pool, Tennis Court(s), Park, Walk/Jog Trails, Stable(s), Golf, Medical Facility, Bike Path, Conservation Area, Highway Access, House of Worship, Marina, Private School, Public School, University
Utilities Available for Electric Range, for Electric Oven, for Electric Dryer, Washer Hookup, Icemaker Connection
Waterfront false
Roof Type Shingle
Parking Type Attached, Garage Door Opener, Garage Faces Side, Paved
Total Parking Spaces 4
Garage Yes
Building
Lot Description Level
Foundation Concrete Perimeter
Sewer Public Sewer
Water Public
Others
Senior Community false
Acceptable Financing Contract
Listing Terms Contract
Read Less
Bought with Patricia Chretien • Coldwell Banker Realty - Newport
GET MORE INFORMATION




