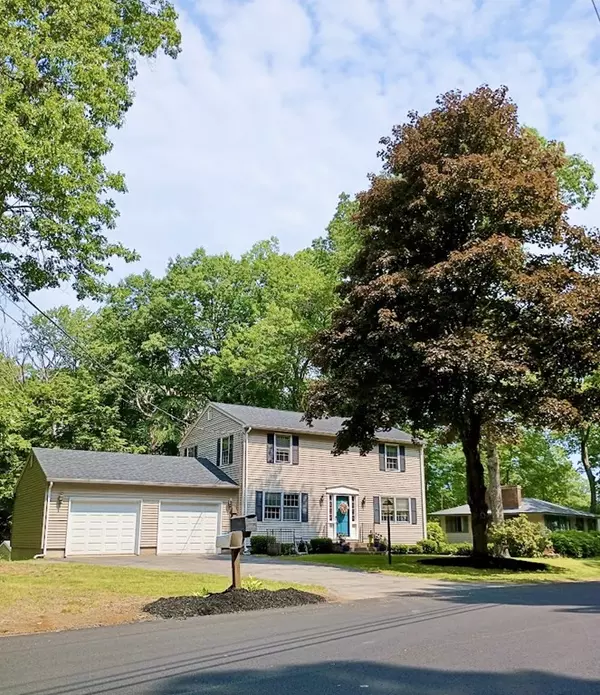For more information regarding the value of a property, please contact us for a free consultation.
56 Laurel Rd Palmer, MA 01095
Want to know what your home might be worth? Contact us for a FREE valuation!

Our team is ready to help you sell your home for the highest possible price ASAP
Key Details
Sold Price $340,000
Property Type Single Family Home
Sub Type Single Family Residence
Listing Status Sold
Purchase Type For Sale
Square Footage 1,632 sqft
Price per Sqft $208
MLS Listing ID 73128122
Sold Date 08/07/23
Style Colonial
Bedrooms 4
Full Baths 2
HOA Y/N false
Year Built 1969
Annual Tax Amount $4,713
Tax Year 2023
Lot Size 0.570 Acres
Acres 0.57
Property Description
Location Location Location! This 4 br, 2 bath colonial has a Wilbraham mailing address but is located in Palmer. Looking for privacy? This home lies on top of a freshly paved cul de sac abutting woods along its spacious backyard, deck with partially enclosed room, and matching storage shed. Some upgrades include a new roof (2022), water heater (2020), pellet stove and chimney liner (2021), and repointed chimney with waterproofing and flashing on chimney cap (2022). There are also transferable warranties on gutter leaf guards, chimney work, and shingles. Need more space? The basement is partially finished, and the other side is insulated with a walk out bulkhead, and provides plenty of storage. The attached two car garage is a bonus that will help protect your vehicles from the New England winter. Priced at $349,900, this home has a warm feel to it, but also allows for a potential buyer to be creative and add their own personal touches to its unique charm.
Location
State MA
County Hampden
Zoning Res
Direction GPS. Off Circle Dr. Use either 56 Laurel Rd Wilbraham or Palmer.
Rooms
Basement Partially Finished, Walk-Out Access, Concrete
Primary Bedroom Level Second
Interior
Interior Features Finish - Sheetrock, Internet Available - Broadband
Heating Electric Baseboard, Electric, Pellet Stove
Cooling Window Unit(s), Whole House Fan
Flooring Wood, Laminate
Fireplaces Number 2
Appliance Oven, Dishwasher, Countertop Range, Refrigerator, Washer, Dryer, Electric Water Heater, Utility Connections for Electric Range
Laundry In Basement
Exterior
Exterior Feature Rain Gutters, Storage
Garage Spaces 2.0
Utilities Available for Electric Range
Roof Type Shingle
Total Parking Spaces 3
Garage Yes
Building
Foundation Concrete Perimeter
Sewer Private Sewer
Water Private
Architectural Style Colonial
Others
Senior Community false
Read Less
Bought with Kathleen Norton • William Raveis R.E. & Home Services



