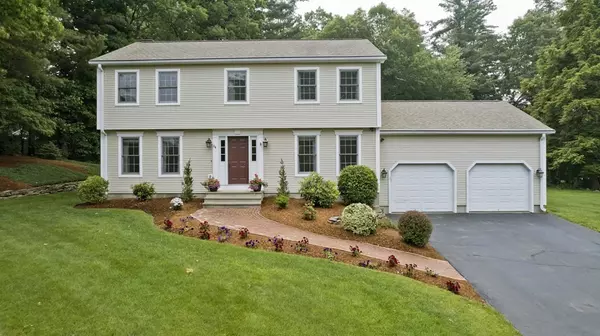For more information regarding the value of a property, please contact us for a free consultation.
64 Oak Brook Dr East Longmeadow, MA 01028
Want to know what your home might be worth? Contact us for a FREE valuation!

Our team is ready to help you sell your home for the highest possible price ASAP
Key Details
Sold Price $530,000
Property Type Single Family Home
Sub Type Single Family Residence
Listing Status Sold
Purchase Type For Sale
Square Footage 2,014 sqft
Price per Sqft $263
MLS Listing ID 73123661
Sold Date 08/08/23
Style Colonial
Bedrooms 4
Full Baths 2
Half Baths 1
HOA Y/N false
Year Built 1994
Annual Tax Amount $7,269
Tax Year 2023
Lot Size 0.820 Acres
Acres 0.82
Property Description
This BEAUTIFUL one owner Colonial Style Home is in PRISTINE condition inside and out. Beginning with a stunning kitchen with newer cabinetry, backsplash, granite counters and stainless steel appliances.The family room offers a built in tv with surround sound and masonary fireplace. Lovely dining room with crown molding and hardwood floors, and an office with french doors and built in bookcases and desk area. Large composite deck with retractable awning. The second floor has a large primary bedroom with walk in closet and full bath with large shower and double sink. Three additional bedrooms with fresh paint and great closet space, and a second full bath. The lower level is finished with an area for an exercise and recreation room, a laundry room and plenty of storage space. The manicured backyard features a basketball court, stone walls and plenty of room to garden, gather and play. Private well for lawn sprinklers, newer tankless hot water heater and furnace. Expect to be impressed !
Location
State MA
County Hampden
Zoning RA
Direction Elm Street to Oak Brook on the left side of the street
Rooms
Family Room Flooring - Hardwood, Recessed Lighting
Basement Full, Finished, Bulkhead, Concrete
Primary Bedroom Level Second
Dining Room Flooring - Hardwood
Kitchen Flooring - Hardwood, Dining Area, Pantry, Countertops - Stone/Granite/Solid, Kitchen Island, Cabinets - Upgraded, Remodeled, Slider, Gas Stove, Lighting - Pendant
Interior
Interior Features Exercise Room, Play Room, Office, Central Vacuum
Heating Forced Air, Natural Gas
Cooling Central Air
Flooring Carpet, Hardwood, Flooring - Wood, Flooring - Hardwood
Fireplaces Number 1
Fireplaces Type Family Room
Appliance Range, Oven, Dishwasher, Disposal, Refrigerator, Washer, Dryer, Tank Water Heaterless, Utility Connections for Gas Range
Laundry Flooring - Wood, In Basement
Exterior
Exterior Feature Rain Gutters, Professional Landscaping, Sprinkler System, Stone Wall
Garage Spaces 2.0
Community Features Shopping, Golf, Bike Path, Highway Access, House of Worship, Public School, University
Utilities Available for Gas Range
Waterfront false
Roof Type Shingle
Parking Type Attached, Storage, Paved Drive, Off Street, Paved
Total Parking Spaces 4
Garage Yes
Building
Lot Description Gentle Sloping
Foundation Concrete Perimeter
Sewer Public Sewer
Water Public
Schools
Elementary Schools Mapleshade
Middle Schools Bpms
High Schools Elhs
Others
Senior Community false
Read Less
Bought with Manfred Karori • Berkshire Hathaway HomeServices Realty Professionals
GET MORE INFORMATION




