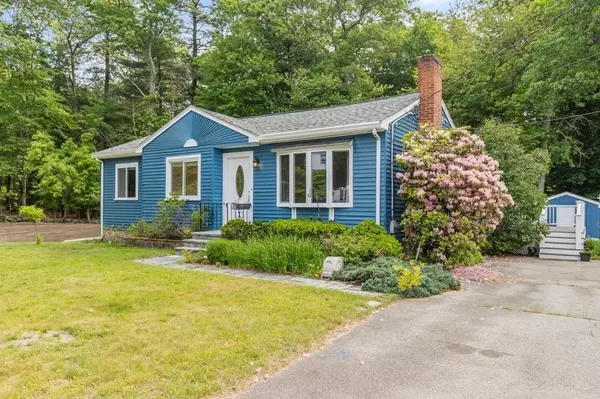For more information regarding the value of a property, please contact us for a free consultation.
29 Marshall Rd Easton, MA 02356
Want to know what your home might be worth? Contact us for a FREE valuation!

Our team is ready to help you sell your home for the highest possible price ASAP
Key Details
Sold Price $520,000
Property Type Single Family Home
Sub Type Single Family Residence
Listing Status Sold
Purchase Type For Sale
Square Footage 1,307 sqft
Price per Sqft $397
MLS Listing ID 73125553
Sold Date 08/01/23
Style Ranch
Bedrooms 3
Full Baths 1
HOA Y/N false
Year Built 1954
Annual Tax Amount $5,839
Tax Year 2023
Lot Size 0.450 Acres
Acres 0.45
Property Description
Welcome home to this charming ranch on a quiet side street beautifully situated on a private lot abutting acres of woodlands know as the Union Village Conservation area. This home lends itself to entertaining or cozy nights at home. The oversized family room off the back of the house that opens into the kitchen and dining room is the game changer for this ranch. It's light and bright with a spectacular cathedral ceiling and gorgeous windows facing the woodlands in the rear of the property. Outdoor space includes an oversized deck off the side with entry to the heart of the home, a patio, a shed, and newly loamed and seeded flat yard. This home has a brand new septic just installed. Join us at one of the open houses to see this lovely home.
Location
State MA
County Bristol
Zoning RES
Direction Please use GPS
Rooms
Family Room Cathedral Ceiling(s), Exterior Access, Open Floorplan, Recessed Lighting
Basement Partially Finished, Concrete
Primary Bedroom Level First
Dining Room Cathedral Ceiling(s), Flooring - Hardwood, Exterior Access, Open Floorplan, Recessed Lighting
Kitchen Flooring - Hardwood, Deck - Exterior, Open Floorplan
Interior
Interior Features Game Room
Heating Baseboard, Natural Gas
Cooling Central Air
Flooring Wood, Tile
Fireplaces Number 1
Fireplaces Type Living Room
Appliance Refrigerator, Washer, Gas Water Heater
Laundry In Basement
Exterior
Exterior Feature Storage
Community Features Shopping, Pool, Tennis Court(s), Park, Stable(s), Golf, Medical Facility, Conservation Area, Highway Access, House of Worship, Private School, Public School, University
Waterfront false
Roof Type Shingle
Parking Type Off Street
Total Parking Spaces 6
Garage No
Building
Lot Description Wooded, Level
Foundation Concrete Perimeter
Sewer Private Sewer
Water Public
Schools
Elementary Schools Blanche Ames
Middle Schools Easton Middle
High Schools Oliver Ames
Others
Senior Community false
Acceptable Financing Contract
Listing Terms Contract
Read Less
Bought with Carol Ciffolillo • Dawson Real Estate
GET MORE INFORMATION




