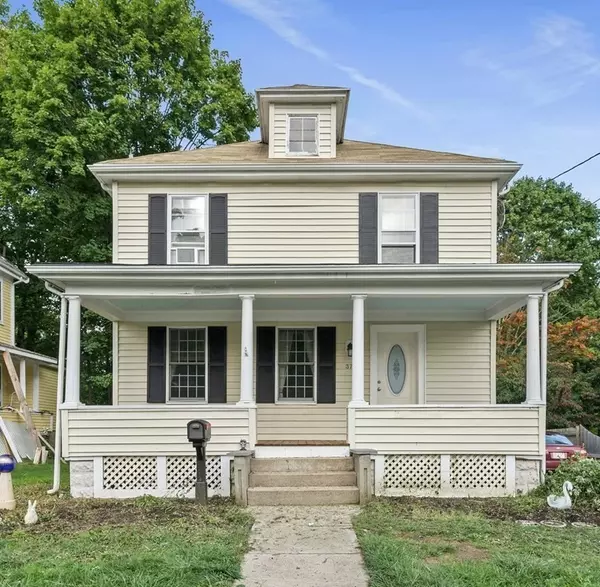For more information regarding the value of a property, please contact us for a free consultation.
379 Washington St Whitman, MA 02382
Want to know what your home might be worth? Contact us for a FREE valuation!

Our team is ready to help you sell your home for the highest possible price ASAP
Key Details
Sold Price $475,000
Property Type Single Family Home
Sub Type Single Family Residence
Listing Status Sold
Purchase Type For Sale
Square Footage 1,383 sqft
Price per Sqft $343
MLS Listing ID 73127051
Sold Date 08/10/23
Style Colonial
Bedrooms 3
Full Baths 1
HOA Y/N false
Year Built 1900
Annual Tax Amount $5,157
Tax Year 2022
Lot Size 0.270 Acres
Acres 0.27
Property Description
Welcome to Whitman! Charming three bedroom 1 bath Hip Roof Colonial close to area amenities. 1 mile to the Commuter Rail station in Whitman! You will enjoy the lovely front covered porch, side deck or wonderful level back yard. Large Living Room with French doors leading to a Charming Dining room with built in hutch & Crawford ceilings. Updated Kitchen, granite counter, gas cooking, center Island & great pantry for extra storage. All bedrooms have hardwood flooring under the wall to wall carpet. This home has vinyl sided for easy maintenance, new gas heating system in 2022, 1 car detached garage as well as a large level backyard for all of your needs. Don't miss this one. Showing during open house only Thursday 6/22 430-6 & Sunday 6/25 1-3!
Location
State MA
County Plymouth
Zoning A2
Direction Rt 14 or Rt 27 to Washington Street, Whitman
Rooms
Basement Full, Walk-Out Access
Primary Bedroom Level Second
Dining Room Coffered Ceiling(s), Closet/Cabinets - Custom Built, Flooring - Hardwood
Kitchen Flooring - Vinyl
Interior
Interior Features Pantry
Heating Steam, Natural Gas
Cooling None
Flooring Wood, Tile, Vinyl, Carpet, Flooring - Hardwood
Appliance Range, Dishwasher, Gas Water Heater, Utility Connections for Gas Range, Utility Connections for Electric Dryer
Laundry In Basement, Washer Hookup
Exterior
Garage Spaces 1.0
Community Features Public Transportation, Shopping
Utilities Available for Gas Range, for Electric Dryer, Washer Hookup
Waterfront false
Roof Type Shingle
Parking Type Detached, Paved Drive, Off Street
Total Parking Spaces 5
Garage Yes
Building
Foundation Block, Stone
Sewer Public Sewer
Water Public
Others
Senior Community false
Acceptable Financing Seller W/Participate
Listing Terms Seller W/Participate
Read Less
Bought with Brenda Arinella • Conway - Hanover
GET MORE INFORMATION




