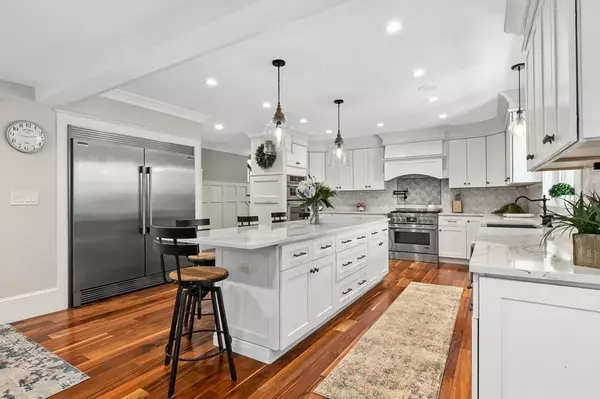For more information regarding the value of a property, please contact us for a free consultation.
2 Tenney St Georgetown, MA 01833
Want to know what your home might be worth? Contact us for a FREE valuation!

Our team is ready to help you sell your home for the highest possible price ASAP
Key Details
Sold Price $1,110,000
Property Type Single Family Home
Sub Type Single Family Residence
Listing Status Sold
Purchase Type For Sale
Square Footage 3,710 sqft
Price per Sqft $299
MLS Listing ID 73113543
Sold Date 08/15/23
Style Colonial
Bedrooms 4
Full Baths 3
Half Baths 1
HOA Y/N false
Year Built 1850
Annual Tax Amount $14,330
Tax Year 2023
Lot Size 1.030 Acres
Acres 1.03
Property Description
You've seen homes like this in magazines, but have you seen any in Georgetown? This home has a thoughtful balance between the original rustic beams and the updates most dream of living in! The layout was designed with both family living and entertaining in mind. Tigerwood floors on the first floor, oak on the second floor and luxury vinyl in the lowest level, each living space meets (& may exceed) your highest expectations. Craftsmanship shows throughout this home in wainscoting, built ins, crown moulding & more. The home office is tucked away or you can set up a new home office in lower level with its own private entrance. The front of this home is graced by a wrap around farmers porch while the nearly fenced in backyard with fire pit is large enough for bbq's, parties and lots of other activities. The oversized heated garage can not only house your vehicles, but can be a workshop & storage also! You will have a hard time not falling in love with this home - see you at the open house!
Location
State MA
County Essex
Zoning RB
Direction Rte 133 Georgetown to Tenney St
Rooms
Family Room Bathroom - Full, Flooring - Vinyl
Basement Full, Finished, Partially Finished, Walk-Out Access, Concrete
Primary Bedroom Level Second
Dining Room Flooring - Wood, Wine Chiller
Kitchen Flooring - Wood, Pantry, Countertops - Stone/Granite/Solid, Kitchen Island, Recessed Lighting
Interior
Interior Features Bathroom - Full, Bathroom - With Shower Stall, Closet, Sun Room, Loft, 3/4 Bath, Home Office, Exercise Room
Heating Forced Air, Natural Gas
Cooling Central Air
Flooring Wood, Tile, Laminate, Flooring - Wood, Flooring - Vinyl
Fireplaces Number 2
Fireplaces Type Dining Room
Appliance Range, Oven, Dishwasher, Microwave, Refrigerator, Freezer, Wine Refrigerator, Range Hood, Gas Water Heater, Tank Water Heaterless, Utility Connections for Gas Range, Utility Connections for Electric Oven, Utility Connections for Electric Dryer
Laundry Second Floor, Washer Hookup
Exterior
Exterior Feature Balcony / Deck
Garage Spaces 2.0
Community Features Shopping, Highway Access, House of Worship
Utilities Available for Gas Range, for Electric Oven, for Electric Dryer, Washer Hookup
Waterfront false
Roof Type Shingle
Parking Type Attached, Paved Drive, Off Street, Paved
Total Parking Spaces 4
Garage Yes
Building
Lot Description Corner Lot, Easements
Foundation Concrete Perimeter
Sewer Inspection Required for Sale, Private Sewer
Water Public
Others
Senior Community false
Acceptable Financing Contract
Listing Terms Contract
Read Less
Bought with Louise Murphy • Bentley's
GET MORE INFORMATION




