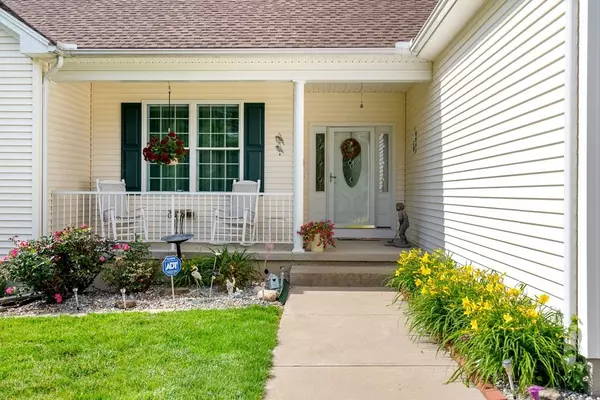For more information regarding the value of a property, please contact us for a free consultation.
161 Granby Rd South Hadley, MA 01075
Want to know what your home might be worth? Contact us for a FREE valuation!

Our team is ready to help you sell your home for the highest possible price ASAP
Key Details
Sold Price $510,000
Property Type Single Family Home
Sub Type Single Family Residence
Listing Status Sold
Purchase Type For Sale
Square Footage 1,918 sqft
Price per Sqft $265
MLS Listing ID 73128505
Sold Date 08/15/23
Style Ranch
Bedrooms 3
Full Baths 2
HOA Y/N false
Year Built 2011
Annual Tax Amount $8,461
Tax Year 2023
Lot Size 0.530 Acres
Acres 0.53
Property Description
Welcome to this charming ranch-style home featuring 3 bedrooms, 2 baths, and a 2-car garage. The open floor plan provides a perfect layout for entertaining guests, allowing for a seamless flow throughout the main living areas. With 9ft ceilings, the space feels open and inviting, creating an airy ambiance. This home offers the convenience of gas heat and central air, ensuring year-round comfort. The sun-drenched kitchen boasts custom cabinets, with pull outs adding ample storage space. The primary bedroom suite is a true retreat, complete with a walk-in closet and a bathroom featuring an oversized vanity. The basement of this home is fully insulated, presenting an opportunity for future finishing and customization to suit your preferences. Transform it into a recreation area, a home office, or any additional space you desire. Step outside and discover the beautifully landscaped yard and a deck that provides an ideal space for summer entertaining, where you can enjoy outdoor gatherings!
Location
State MA
County Hampshire
Zoning Rs1
Direction Off 202
Rooms
Basement Full, Interior Entry, Bulkhead, Concrete
Primary Bedroom Level First
Dining Room Cathedral Ceiling(s), Flooring - Hardwood
Kitchen Ceiling Fan(s), Flooring - Vinyl, Countertops - Paper Based
Interior
Heating Central, Gravity, Natural Gas
Cooling Central Air
Flooring Vinyl, Carpet, Hardwood
Appliance Range, Dishwasher, Disposal, Microwave, Refrigerator, Vacuum System - Rough-in, Gas Water Heater, Tank Water Heaterless, Utility Connections for Gas Range
Laundry Washer Hookup, First Floor
Exterior
Exterior Feature Rain Gutters, Storage, Professional Landscaping, Sprinkler System
Garage Spaces 2.0
Community Features Public Transportation, Shopping, Golf, Medical Facility, Highway Access, House of Worship, Private School, Public School
Utilities Available for Gas Range, Washer Hookup
Waterfront false
Roof Type Shingle
Parking Type Attached, Garage Door Opener, Paved Drive, Off Street, Paved
Total Parking Spaces 6
Garage Yes
Building
Lot Description Level
Foundation Concrete Perimeter
Sewer Public Sewer
Water Public
Others
Senior Community false
Read Less
Bought with Tess Coburn-Salem • Delap Real Estate LLC
GET MORE INFORMATION




