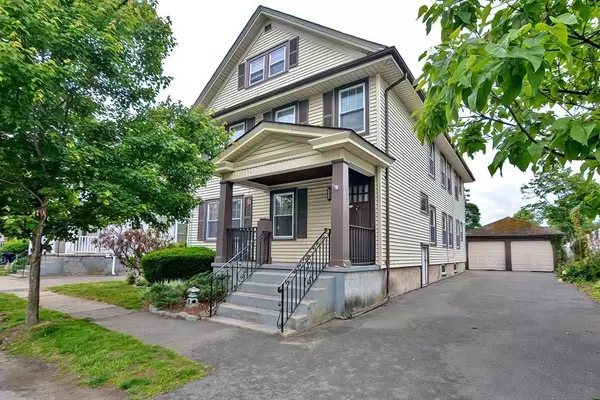For more information regarding the value of a property, please contact us for a free consultation.
17 Laurel Rd Milton, MA 02186
Want to know what your home might be worth? Contact us for a FREE valuation!

Our team is ready to help you sell your home for the highest possible price ASAP
Key Details
Sold Price $987,000
Property Type Multi-Family
Sub Type Multi Family
Listing Status Sold
Purchase Type For Sale
Square Footage 2,559 sqft
Price per Sqft $385
MLS Listing ID 73125386
Sold Date 08/15/23
Bedrooms 5
Full Baths 2
Year Built 1925
Annual Tax Amount $8,625
Tax Year 2023
Lot Size 4,356 Sqft
Acres 0.1
Property Description
Beautiful 2 family investment property situated in sought after Milton school district, perfect for an investor seeking cash flow, or an owner occupant looking to offset their housing cost. Located conveniently only minutes from Boston, this property features all separate utilities and off street parking. The first floor consists of a spacious living room, dining room, and kitchen, along with 2 large bedrooms. The bi-level upper unit includes the same floorplan as the first floor plus a bonus room perfect for an office/kids playroom. On the second floor, you will find an impressive living area. Perfect for an additional den, adjacent to the expansive primary bedroom. In the unfinished basement, there are all separate utilities, and additional storage for each unit.
Location
State MA
County Norfolk
Zoning RC
Direction Off Thacher St. near Brook Rd.
Rooms
Basement Full, Interior Entry, Concrete, Unfinished
Interior
Interior Features Other (See Remarks), Unit 1(Ceiling Fans, Pantry, Walk-In Closet, Bathroom With Tub & Shower), Unit 2(Ceiling Fans, Walk-In Closet, Bathroom With Tub & Shower), Unit 1 Rooms(Living Room, Dining Room, Kitchen), Unit 2 Rooms(Living Room, Dining Room, Kitchen, Family Room, Office/Den)
Heating Unit 1(Central Heat, Gas), Unit 2(Central Heat, Gas)
Cooling Unit 1(Window AC), Unit 2(Window AC)
Flooring Hardwood, Unit 1(undefined), Unit 2(Hardwood Floors)
Fireplaces Number 1
Fireplaces Type Unit 2(Fireplace - Natural Gas)
Appliance Unit 1(Range), Unit 2(Range, Disposal, Microwave, Refrigerator), Gas Water Heater, Utility Connections for Gas Range, Utility Connections for Electric Dryer
Laundry Washer Hookup
Exterior
Exterior Feature Rain Gutters, Professional Landscaping, Unit 1 Balcony/Deck, Unit 2 Balcony/Deck
Garage Spaces 2.0
Community Features Public Transportation, Shopping, Pool, Tennis Court(s), Park, Stable(s), Golf, Medical Facility, Conservation Area
Utilities Available for Gas Range, for Electric Dryer, Washer Hookup
Roof Type Shingle
Total Parking Spaces 4
Garage Yes
Building
Lot Description Level
Story 3
Foundation Stone
Sewer Public Sewer
Water Public
Schools
Middle Schools Pierce Middle
High Schools Milton High
Others
Senior Community false
Read Less
Bought with Karen M. Powers • Keller Williams Realty Signature Properties



