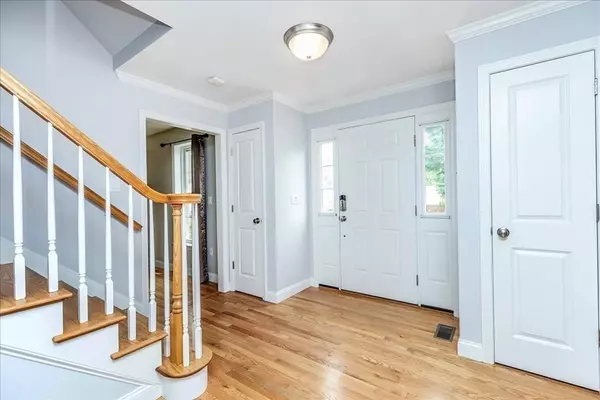For more information regarding the value of a property, please contact us for a free consultation.
18A Hampden Ave Burlington, MA 01803
Want to know what your home might be worth? Contact us for a FREE valuation!

Our team is ready to help you sell your home for the highest possible price ASAP
Key Details
Sold Price $1,150,000
Property Type Single Family Home
Sub Type Single Family Residence
Listing Status Sold
Purchase Type For Sale
Square Footage 2,464 sqft
Price per Sqft $466
MLS Listing ID 73122818
Sold Date 08/16/23
Style Colonial
Bedrooms 4
Full Baths 2
Half Baths 1
HOA Y/N false
Year Built 2011
Annual Tax Amount $6,578
Tax Year 2022
Lot Size 10,018 Sqft
Acres 0.23
Property Description
Look no more! This young Colonial offers open floor plan, fireplaced family room, living area opens to the dining room. Kitchen with island, eat-in area, gas cooking, SS appliances, pantry & sliders to the large deck to relax, BBQ and entertain. The second floor has four generous bedrooms, full bath with double vanity, ceiling fans. Main bedroom suite is a private retreat with a full bathroom, his & her closets w/built-ins & good size office with French door. Gleaming hardwood floors on main level and upstairs. The lower level could be finished for additional living space. Attached heated 2 car garage with a workshop. Energy efficient - HERS Index 62. Beautiful professionally landscaped fenced in lot, shed, irrigation system, greenhouse filled with veggies, fruit bushes, nice yard to play and enjoy. Minutes away to routes 95, 93, 3, Town Center, Lahey Clinic, Burlington Mall, District, 3d Ave shopping, restaurants & entertainment.
Location
State MA
County Middlesex
Zoning RO
Direction Winn Street to Hampden Ave
Rooms
Family Room Flooring - Hardwood, Open Floorplan, Lighting - Overhead, Crown Molding
Basement Full
Primary Bedroom Level Second
Dining Room Flooring - Hardwood, Open Floorplan, Wainscoting, Lighting - Overhead, Crown Molding
Kitchen Flooring - Hardwood, Dining Area, Countertops - Stone/Granite/Solid, Kitchen Island, Deck - Exterior, Exterior Access, Open Floorplan, Recessed Lighting, Slider, Stainless Steel Appliances, Gas Stove, Crown Molding
Interior
Interior Features Vaulted Ceiling(s), Recessed Lighting, Closet, Home Office, Foyer, Internet Available - Broadband, High Speed Internet, Internet Available - Satellite
Heating Central, Forced Air, Natural Gas
Cooling Central Air
Flooring Tile, Hardwood, Flooring - Hardwood
Fireplaces Number 1
Fireplaces Type Family Room
Appliance Range, Dishwasher, Disposal, Microwave, Refrigerator, Washer, Dryer, Water Treatment, Water Softener, Gas Water Heater, Tank Water Heater, Utility Connections for Gas Range, Utility Connections for Gas Oven, Utility Connections for Electric Dryer
Laundry Dryer Hookup - Electric, Washer Hookup, Flooring - Stone/Ceramic Tile, Electric Dryer Hookup, Second Floor
Exterior
Exterior Feature Rain Gutters, Storage, Professional Landscaping, Sprinkler System, Garden
Garage Spaces 2.0
Fence Fenced
Community Features Public Transportation, Shopping, Tennis Court(s), Park, Walk/Jog Trails, Medical Facility, Laundromat, Highway Access, House of Worship, Public School
Utilities Available for Gas Range, for Gas Oven, for Electric Dryer, Washer Hookup
Waterfront false
Roof Type Shingle
Parking Type Attached, Garage Door Opener, Workshop in Garage, Paved Drive, Off Street, Paved
Total Parking Spaces 4
Garage Yes
Building
Lot Description Corner Lot, Level
Foundation Concrete Perimeter
Sewer Public Sewer
Water Public
Schools
Elementary Schools Memorial
Middle Schools Marshall Simond
High Schools Bhs
Others
Senior Community false
Read Less
Bought with Claudia Lavin Rodriguez • Compass
GET MORE INFORMATION




