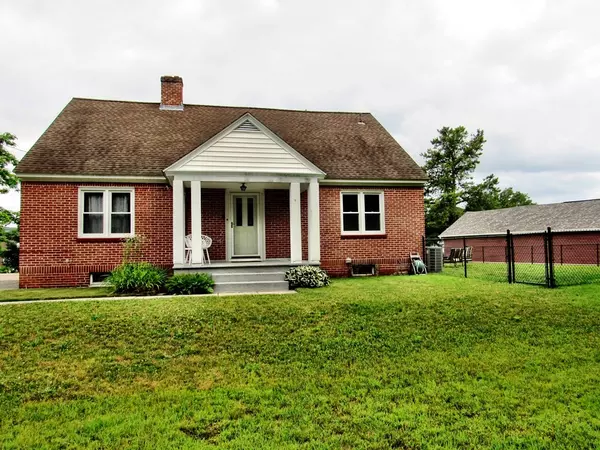For more information regarding the value of a property, please contact us for a free consultation.
2340 Main St Palmer, MA 01080
Want to know what your home might be worth? Contact us for a FREE valuation!

Our team is ready to help you sell your home for the highest possible price ASAP
Key Details
Sold Price $260,000
Property Type Single Family Home
Sub Type Single Family Residence
Listing Status Sold
Purchase Type For Sale
Square Footage 1,353 sqft
Price per Sqft $192
MLS Listing ID 73130661
Sold Date 08/18/23
Style Cape
Bedrooms 2
Full Baths 1
HOA Y/N false
Year Built 1954
Annual Tax Amount $4,372
Tax Year 2023
Lot Size 9,583 Sqft
Acres 0.22
Property Description
This charming two-bedroom, one-bathroom brick home offers a comfortable and inviting living space. The house features central air conditioning, ensuring a pleasant and consistent temperature throughout the year. The roof has been recently replaced, providing peace of mind and protection from the elements. Additionally, the septic system is newer, minimizing the chances of any issues.One of the standout features of this property is the second floor, which currently consists of three unfinished bedrooms and a bathroom. This presents a fantastic opportunity for you to personalize and design the space according to your preferences. You have the freedom to create additional bedrooms or utilize the rooms for various purposes such as a home office, hobby room, or guest quarters.The property also boasts a fenced yard, offering privacy and security for outdoor activities. Whether you have pets or simply enjoy spending time outside, the fenced yard provides a safe environment.
Location
State MA
County Hampden
Zoning .
Direction GPS Friendly
Rooms
Basement Full
Primary Bedroom Level First
Interior
Heating Forced Air, Oil
Cooling Central Air
Flooring Wood, Laminate
Fireplaces Number 1
Appliance Range, Refrigerator, Utility Connections for Electric Range, Utility Connections for Electric Oven, Utility Connections for Electric Dryer
Laundry Washer Hookup
Exterior
Fence Fenced/Enclosed, Fenced
Community Features Shopping, Walk/Jog Trails, Medical Facility, Highway Access, Public School
Utilities Available for Electric Range, for Electric Oven, for Electric Dryer, Washer Hookup
Roof Type Shingle
Total Parking Spaces 4
Garage Yes
Building
Lot Description Level
Foundation Block
Sewer Private Sewer
Water Public
Architectural Style Cape
Others
Senior Community false
Acceptable Financing Contract
Listing Terms Contract
Read Less
Bought with Kim Landry • William Raveis R.E. & Home Services



