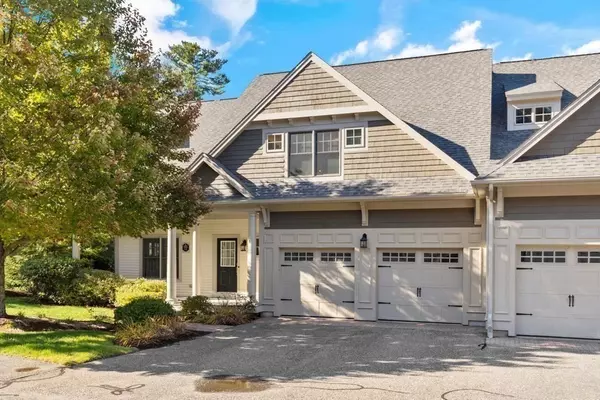For more information regarding the value of a property, please contact us for a free consultation.
30 Nobscot #13 Sudbury, MA 01776
Want to know what your home might be worth? Contact us for a FREE valuation!

Our team is ready to help you sell your home for the highest possible price ASAP
Key Details
Sold Price $1,300,000
Property Type Condo
Sub Type Condominium
Listing Status Sold
Purchase Type For Sale
Square Footage 4,100 sqft
Price per Sqft $317
MLS Listing ID 73099304
Sold Date 08/17/23
Bedrooms 2
Full Baths 3
Half Baths 2
HOA Fees $800/mo
HOA Y/N true
Year Built 2007
Annual Tax Amount $16,759
Tax Year 2023
Property Description
New Price! Luxurious townhome in upscale 55+ community.4100 sq.ft. of custom details ; the high ceilings,deep moldings,wainscotting and high end appliances over 3 levels of carefully planned living spaces.Retreat to the natural light streaming into the vaulted ceiling sunroom or fireplaced 2 story living room . The 1st floor Primary suite with it's huge walk-in closet and spa bath and separate laundry complete the floor. The 2nd floor has a loft area with a guest room and main bath, ensuite bedroom/office and spectacular trayed ceiling media/familyroom with window seats,builtins and custom "black -out" drapes for movie nights or sports . The lower level has a "pantry room" just short of a 2nd kitchen with cabinets ,counters & commercial wine refrigerator; "yoga" room,exercise room,wine celler ,half bath and lots of storage.No reason to "empty the nest" with all this room, yet have all the perks of condo vs single family living. "LOCK & GO" This one is special!
Location
State MA
County Middlesex
Zoning res
Direction Rte 20 to Edgell Road to Mahoney Farms. Uniit 13 is to the right and up on the left.
Rooms
Family Room Coffered Ceiling(s), Closet/Cabinets - Custom Built, Flooring - Hardwood, Recessed Lighting
Basement Y
Primary Bedroom Level Main, First
Dining Room Flooring - Hardwood, Open Floorplan, Crown Molding
Kitchen Flooring - Hardwood, Dining Area, Pantry, Countertops - Stone/Granite/Solid, Breakfast Bar / Nook, Country Kitchen, Open Floorplan, Recessed Lighting, Stainless Steel Appliances, Gas Stove, Peninsula, Lighting - Pendant
Interior
Interior Features Vaulted Ceiling(s), Lighting - Overhead, Beadboard, Closet, Balcony - Interior, Recessed Lighting, Bathroom - Full, Closet - Walk-in, Closet/Cabinets - Custom Built, Walk-in Storage, Crown Molding, Sun Room, Bonus Room, Loft, Office, Wine Cellar, Exercise Room
Heating Forced Air, Natural Gas
Cooling Central Air
Flooring Tile, Hardwood, Flooring - Stone/Ceramic Tile, Flooring - Wall to Wall Carpet, Flooring - Hardwood
Fireplaces Number 1
Fireplaces Type Living Room
Appliance Range, Dishwasher, Refrigerator, Washer, Dryer, Utility Connections for Gas Range, Utility Connections for Electric Range
Laundry Flooring - Stone/Ceramic Tile, Countertops - Stone/Granite/Solid, Main Level, First Floor, In Unit
Exterior
Exterior Feature Deck, Professional Landscaping, Stone Wall
Garage Spaces 2.0
Community Features Shopping, Walk/Jog Trails, Adult Community
Utilities Available for Gas Range, for Electric Range
Waterfront false
Roof Type Shingle
Parking Type Attached, Garage Door Opener, Off Street
Total Parking Spaces 2
Garage Yes
Building
Story 3
Sewer Inspection Required for Sale, Private Sewer
Water Public
Others
Pets Allowed Yes
Senior Community true
Read Less
Bought with Kristen Rice • William Raveis R.E. & Home Services
GET MORE INFORMATION




