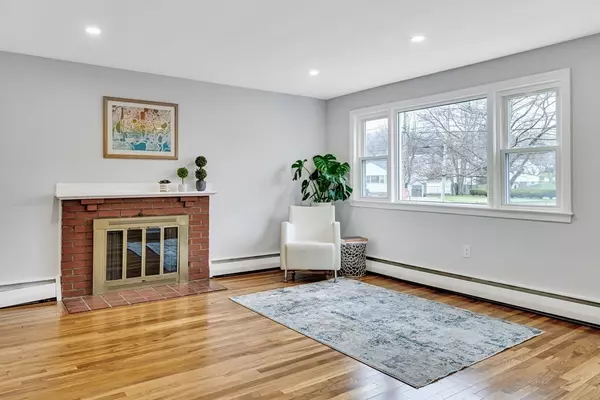For more information regarding the value of a property, please contact us for a free consultation.
13 Carson Rd Woburn, MA 01801
Want to know what your home might be worth? Contact us for a FREE valuation!

Our team is ready to help you sell your home for the highest possible price ASAP
Key Details
Sold Price $680,000
Property Type Single Family Home
Sub Type Single Family Residence
Listing Status Sold
Purchase Type For Sale
Square Footage 1,280 sqft
Price per Sqft $531
Subdivision Shaker Glen
MLS Listing ID 73128083
Sold Date 08/23/23
Style Ranch
Bedrooms 3
Full Baths 1
HOA Y/N false
Year Built 1957
Annual Tax Amount $4,675
Tax Year 2023
Lot Size 0.260 Acres
Acres 0.26
Property Description
Welcome to this beautifully updated, sunny Ranch in a highly desirable Woburn neighborhood. Improvements include new: kitchen, bathroom, finished hardwood floors, painted interior, upgraded 200 amp electric panel & wiring outlets, oil tank, hot water tank, recessed lighting, pull-down stairs for attic access, all doors & some new windows. Newly updated Kitchen has shaker style white cabinets, quartz countertops, SS appliances & custom stainless vent hood. 1st floor open concept with large, sun-filled, fireplaced Living Room & Dining area with hardwood flooring & Kitchen, all perfect for entertaining. Large, 3-season, Sunroom off kitchen leading to spacious & private back yard. Main level also features 3 Bedrooms with great lighting & hardwood flooring. New Bathroom enhanced with modern touches. The lower level offers large, finished bonus/family room with spacious closet, adjacent to potential future bathroom space. Convenient to major routes, Woburn Village & Burlington Mall.
Location
State MA
County Middlesex
Zoning R-1
Direction Helen Dr. left onto Robinson Rd. to Carson Rd.
Rooms
Family Room Closet, Flooring - Vinyl
Basement Partially Finished
Primary Bedroom Level First
Dining Room Flooring - Hardwood
Kitchen Flooring - Stone/Ceramic Tile
Interior
Interior Features Sun Room
Heating Baseboard, Oil
Cooling Window Unit(s)
Flooring Tile, Vinyl, Hardwood
Fireplaces Number 1
Appliance Range, Dishwasher, Disposal, Refrigerator, Washer, Dryer
Laundry Electric Dryer Hookup, Washer Hookup, In Basement
Exterior
Exterior Feature Porch - Screened, Rain Gutters, Screens
Community Features Public Transportation, Shopping, Park, Walk/Jog Trails, Golf, Medical Facility, Conservation Area, Highway Access, House of Worship, Private School, Public School
Waterfront false
Roof Type Shingle
Parking Type Paved Drive, Paved
Total Parking Spaces 3
Garage No
Building
Lot Description Level
Foundation Concrete Perimeter
Sewer Public Sewer
Water Public
Schools
Elementary Schools Reeves
Middle Schools Joyce
High Schools Wmhs
Others
Senior Community false
Acceptable Financing Seller W/Participate
Listing Terms Seller W/Participate
Read Less
Bought with Stephanie Singer • William Raveis R.E. & Home Services
GET MORE INFORMATION




