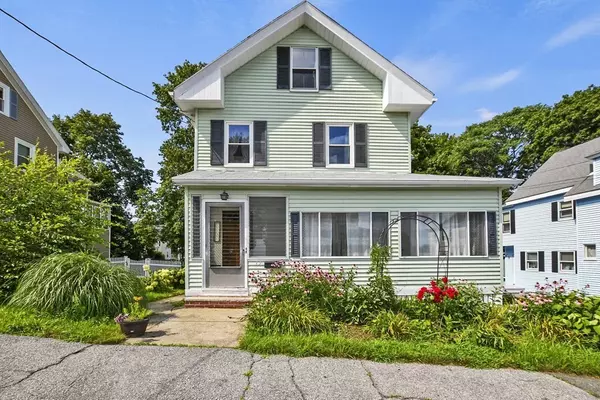For more information regarding the value of a property, please contact us for a free consultation.
13 Scott Street Woburn, MA 01801
Want to know what your home might be worth? Contact us for a FREE valuation!

Our team is ready to help you sell your home for the highest possible price ASAP
Key Details
Sold Price $600,000
Property Type Single Family Home
Sub Type Single Family Residence
Listing Status Sold
Purchase Type For Sale
Square Footage 1,500 sqft
Price per Sqft $400
Subdivision Downtown
MLS Listing ID 73141453
Sold Date 08/25/23
Style Colonial
Bedrooms 3
Full Baths 1
Half Baths 1
HOA Y/N false
Year Built 1890
Annual Tax Amount $4,360
Tax Year 2023
Lot Size 5,227 Sqft
Acres 0.12
Property Description
What a great opportunity to make this 3 bedroom, 1.5 bathroom colonial in Woburn YOUR home! Make your way to the front door and take a peek around the beautiful wrap around porch – perfect for sipping your coffee in the morning! Inside, gleaming hardwood floors invite you in. The living room leads into the dining room offering built in custom cabinetry and plenty of space for entertaining. The newly updated (’19) kitchen with gorgeous cabinetry, wall oven, induction cooktop, high end stainless steel appliances and exterior access will delight. On the second floor find 3 bedrooms, including the primary with a huge walk in closet, as well as a full bathroom. Need more space? Check out the finished family room in the lower level! Additional upgrades include new garage shingles (’17), new garage door (’19), upgraded electric service, and MORE! Moments from all that Woburn has to offer! Come and see it!
Location
State MA
County Middlesex
Zoning R-2
Direction Rt 95 to Main Street (Rt 38) to Scott Street
Rooms
Family Room Closet, Flooring - Wall to Wall Carpet, Cable Hookup, Exterior Access
Basement Partially Finished, Walk-Out Access, Interior Entry
Primary Bedroom Level Second
Dining Room Closet/Cabinets - Custom Built, Flooring - Hardwood, Cable Hookup, Exterior Access
Kitchen Ceiling Fan(s), Flooring - Stone/Ceramic Tile, Countertops - Stone/Granite/Solid, Countertops - Upgraded, Cabinets - Upgraded, Dryer Hookup - Electric, Exterior Access, Recessed Lighting, Stainless Steel Appliances, Washer Hookup
Interior
Heating Hot Water, Oil, Ductless
Cooling Wall Unit(s), Heat Pump
Flooring Tile, Carpet, Hardwood
Appliance Oven, Dishwasher, Disposal, Microwave, Countertop Range, Refrigerator, Utility Connections for Electric Range, Utility Connections for Electric Dryer
Laundry Electric Dryer Hookup, Washer Hookup, First Floor
Exterior
Exterior Feature Porch, Porch - Enclosed, Patio, Rain Gutters, Screens, Fenced Yard, Garden, Stone Wall
Garage Spaces 2.0
Fence Fenced
Community Features Public Transportation, Shopping, Conservation Area, Highway Access, House of Worship, Public School
Utilities Available for Electric Range, for Electric Dryer, Washer Hookup
Waterfront false
Roof Type Shingle
Parking Type Detached, Paved Drive, Off Street, Paved
Total Parking Spaces 8
Garage Yes
Building
Lot Description Gentle Sloping
Foundation Stone
Sewer Public Sewer
Water Public
Others
Senior Community false
Read Less
Bought with Krista Matthews • Lamacchia Realty, Inc.
GET MORE INFORMATION




