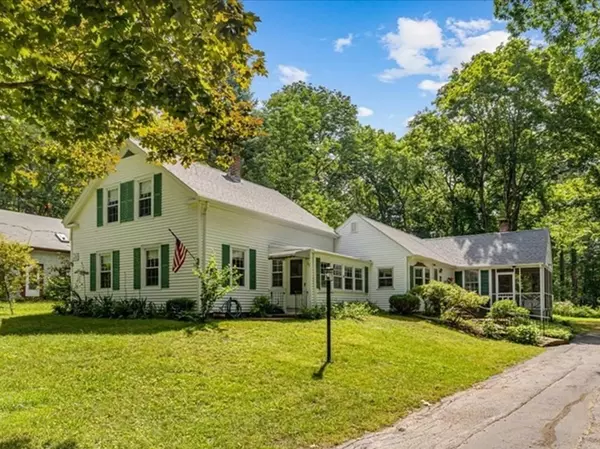For more information regarding the value of a property, please contact us for a free consultation.
312 Broadway Hanover, MA 02339
Want to know what your home might be worth? Contact us for a FREE valuation!

Our team is ready to help you sell your home for the highest possible price ASAP
Key Details
Sold Price $600,000
Property Type Single Family Home
Sub Type Single Family Residence
Listing Status Sold
Purchase Type For Sale
Square Footage 2,034 sqft
Price per Sqft $294
MLS Listing ID 73133127
Sold Date 08/28/23
Style Colonial, Ranch
Bedrooms 4
Full Baths 3
HOA Y/N false
Year Built 1900
Annual Tax Amount $7,027
Tax Year 2022
Lot Size 0.640 Acres
Acres 0.64
Property Description
Open house cancelled! Spread out and enjoy everything 312 Broadway has to offer! Incredible potential for in-law or extended family, with first floor addition that includes spacious family room with fireplace, bedroom with primary bath, screened porch off of family room overlooking serene backyard. Kitchen flows into roomy dining room with pantry. Living room is generously sized for entertaining or enjoying the game! Gorgeous pumpkin pine floors in two upper bedrooms. Bright and sunny sunroom accessed from both living room and kitchen. Three full bathrooms. First floor laundry. So many rooms with hardwoods. Brand new roof sits atop. New septic to be installed before closing. Boiler & hot water heater 3 1/2 years old. Spaces and places for everyone. Welcome home, welcome to Hanover! Showings begin now!
Location
State MA
County Plymouth
Zoning R
Direction Very convenient location! Route 53 to Broadway, house on left before Elm St.
Rooms
Family Room Bathroom - Full, Flooring - Hardwood, Window(s) - Picture, Chair Rail, Deck - Exterior, Exterior Access, Recessed Lighting
Basement Full, Interior Entry, Sump Pump, Dirt Floor, Concrete
Primary Bedroom Level Main, First
Dining Room Closet/Cabinets - Custom Built, Flooring - Hardwood
Kitchen Ceiling Fan(s), Flooring - Vinyl, Window(s) - Bay/Bow/Box, Dining Area
Interior
Interior Features Sun Room
Heating Forced Air, Steam, Natural Gas
Cooling None
Flooring Wood, Tile, Carpet, Hardwood, Pine, Flooring - Wall to Wall Carpet
Fireplaces Number 1
Fireplaces Type Family Room
Appliance Range, Dishwasher, Refrigerator, Washer, Dryer, Utility Connections for Electric Range, Utility Connections for Electric Oven, Utility Connections for Electric Dryer
Laundry Closet/Cabinets - Custom Built, Main Level, Electric Dryer Hookup, First Floor
Exterior
Exterior Feature Porch - Enclosed, Covered Patio/Deck, Rain Gutters, Storage
Community Features Public Transportation, Shopping, Tennis Court(s), Walk/Jog Trails, Conservation Area, Highway Access, House of Worship, Public School
Utilities Available for Electric Range, for Electric Oven, for Electric Dryer
Roof Type Shingle
Total Parking Spaces 8
Garage No
Building
Lot Description Wooded
Foundation Concrete Perimeter, Stone
Sewer Private Sewer
Water Public
Architectural Style Colonial, Ranch
Schools
Elementary Schools Center/Cedar
Middle Schools Hanover Middle
High Schools Hhs
Others
Senior Community false
Read Less
Bought with Robin Damon • Coldwell Banker Realty - Duxbury



