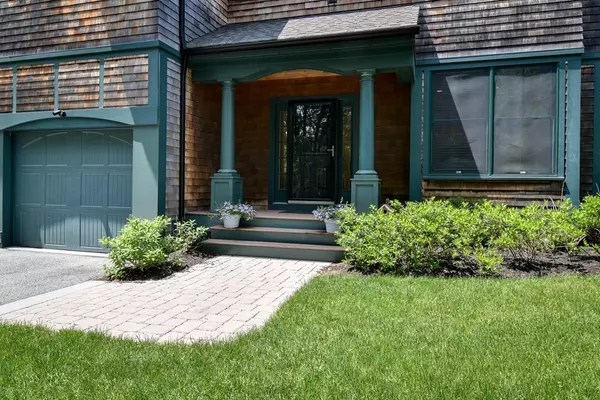For more information regarding the value of a property, please contact us for a free consultation.
7 Hawthorne Ln #7 Dover, MA 02030
Want to know what your home might be worth? Contact us for a FREE valuation!

Our team is ready to help you sell your home for the highest possible price ASAP
Key Details
Sold Price $1,300,000
Property Type Single Family Home
Sub Type Single Family Residence
Listing Status Sold
Purchase Type For Sale
Square Footage 3,646 sqft
Price per Sqft $356
MLS Listing ID 73119728
Sold Date 08/31/23
Style Colonial, Shingle
Bedrooms 2
Full Baths 2
Half Baths 1
HOA Y/N false
Year Built 2013
Annual Tax Amount $13,520
Tax Year 2023
Property Description
Gorgeous, spacious, detached home at The Meadows of Dover. All the convenience of townhouse living, free standing shingle style design private cul-de-sac in the heart of Dover. The easy, sophisticated and open floor plan includes high ceilings, exquisite carpentry and wainscoting. The well designed eat in kitchen offers stainless steel appliances. There is also an office area and convenient laundry on the second floor. The lower level walkout offers family room, playroom and exercise room. Profesionally landscaped grounds. Special and unique!
Location
State MA
County Norfolk
Zoning B
Direction Dover Centre to Springdale Ave at Dedham St.
Rooms
Family Room Flooring - Wall to Wall Carpet
Primary Bedroom Level Second
Dining Room Flooring - Hardwood
Kitchen Flooring - Hardwood, Countertops - Stone/Granite/Solid, Stainless Steel Appliances
Interior
Interior Features Office, Den, Play Room, Exercise Room, Central Vacuum, Laundry Chute
Heating Forced Air, Propane
Cooling Central Air
Flooring Wood, Tile, Carpet, Hardwood, Flooring - Hardwood, Flooring - Wall to Wall Carpet, Flooring - Laminate
Fireplaces Number 1
Fireplaces Type Dining Room, Living Room
Appliance Range, Oven, Dishwasher, Microwave, Refrigerator, Vacuum System, Range Hood
Laundry Second Floor
Exterior
Garage Spaces 2.0
Waterfront false
Roof Type Shingle
Total Parking Spaces 2
Garage Yes
Building
Lot Description Wooded
Foundation Concrete Perimeter
Sewer Inspection Required for Sale
Water Private, Shared Well
Schools
Elementary Schools Chickering
Middle Schools Dsms
High Schools Dover/Sherborn
Others
Senior Community false
Read Less
Bought with Elena Price • Coldwell Banker Realty - Westwood
GET MORE INFORMATION




