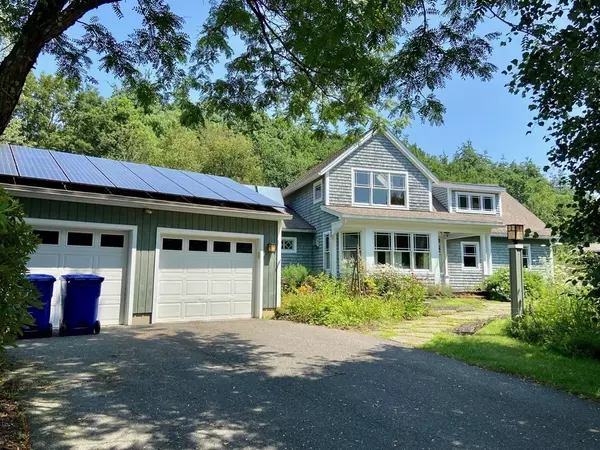For more information regarding the value of a property, please contact us for a free consultation.
34 Carriage Lane Amherst, MA 01002
Want to know what your home might be worth? Contact us for a FREE valuation!

Our team is ready to help you sell your home for the highest possible price ASAP
Key Details
Sold Price $650,000
Property Type Single Family Home
Sub Type Single Family Residence
Listing Status Sold
Purchase Type For Sale
Square Footage 2,725 sqft
Price per Sqft $238
MLS Listing ID 73143034
Sold Date 08/31/23
Style Craftsman
Bedrooms 4
Full Baths 2
HOA Fees $25/ann
HOA Y/N true
Year Built 1973
Annual Tax Amount $10,211
Tax Year 2023
Lot Size 0.460 Acres
Acres 0.46
Property Description
Stunning Craftsman style Home tastefully renovated with an Artist's studio. This spacious, sunny (2700+SF) home with beautiful gardens, a fountain and a goldfish pond must be seen to appreciate all it has to offer. Enjoy the neighborhood inground pool and pool house all Summer. Access the Plum Brook Conservation area and hiking trails from the ball field on the association land at the end of Carriage Lane. Some of the extras with this property are a stand by generator, 2 solar systems (one for hot water and the other for electricity) for energy efficiency, heating cables on the roof and gutters front and back, a potting room, and an outside potting shelter with a sink. Located near the end of a cul-de-sac, the setting is peaceful, but is only a few minutes to downtown Amherst, local colleges, and all the area has to offer.
Location
State MA
County Hampshire
Zoning Res.
Direction Take Pomeroy Lane from Rt. 116 or Middle St. Carriage Ln is a cul-de-sac off Pomeroy.
Rooms
Basement Full, Interior Entry, Bulkhead, Sump Pump, Concrete, Unfinished
Primary Bedroom Level Second
Dining Room Flooring - Hardwood, Exterior Access, Slider
Kitchen Flooring - Vinyl, Dining Area, Deck - Exterior, Exterior Access, Slider, Gas Stove, Peninsula
Interior
Interior Features Closet, Closet/Cabinets - Custom Built, Entrance Foyer, Study, Sun Room, Finish - Sheetrock
Heating Central, Forced Air, Electric Baseboard, Propane, Wood Stove
Cooling Central Air
Flooring Tile, Vinyl, Carpet, Hardwood, Stone / Slate, Flooring - Stone/Ceramic Tile
Fireplaces Type Wood / Coal / Pellet Stove
Appliance Range, Dishwasher, Disposal, Refrigerator, Washer, Dryer, Utility Connections for Gas Range, Utility Connections for Gas Oven, Utility Connections for Electric Dryer
Laundry In Basement, Washer Hookup
Exterior
Exterior Feature Porch, Deck, Deck - Wood, Rain Gutters, Professional Landscaping, Screens, Garden
Garage Spaces 2.0
Community Features Public Transportation, Shopping, Pool, Park, Walk/Jog Trails, Medical Facility, Bike Path, Conservation Area, Highway Access, Private School, Public School, University
Utilities Available for Gas Range, for Gas Oven, for Electric Dryer, Washer Hookup, Generator Connection
Waterfront false
Roof Type Shingle
Parking Type Detached, Garage Door Opener, Storage, Garage Faces Side, Paved Drive, Off Street, Paved
Total Parking Spaces 2
Garage Yes
Building
Lot Description Cul-De-Sac, Underground Storage Tank, Level
Foundation Concrete Perimeter
Sewer Public Sewer
Water Public
Schools
Elementary Schools Crocker Farm
Middle Schools Amherst Middle
High Schools Amherst High
Others
Senior Community false
Read Less
Bought with Alyx Akers • 5 College REALTORS® Northampton
GET MORE INFORMATION




