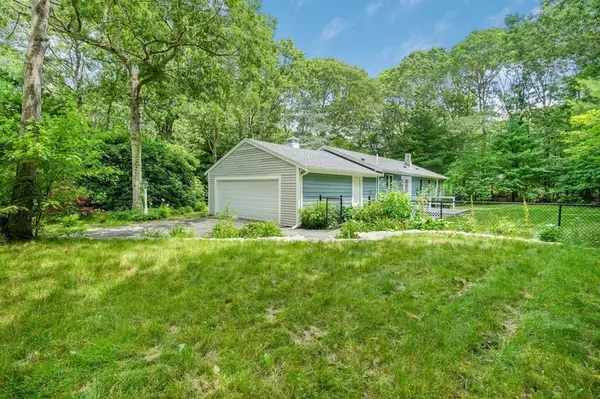For more information regarding the value of a property, please contact us for a free consultation.
30 Powderhorn Way Sandwich, MA 02563
Want to know what your home might be worth? Contact us for a FREE valuation!

Our team is ready to help you sell your home for the highest possible price ASAP
Key Details
Sold Price $510,000
Property Type Single Family Home
Sub Type Single Family Residence
Listing Status Sold
Purchase Type For Sale
Square Footage 1,104 sqft
Price per Sqft $461
MLS Listing ID 73136320
Sold Date 08/31/23
Style Ranch
Bedrooms 3
Full Baths 1
Half Baths 1
HOA Y/N true
Year Built 1986
Annual Tax Amount $4,497
Tax Year 2023
Lot Size 0.510 Acres
Acres 0.51
Property Description
This charming ranch-style home offers a comfortable and inviting living space with three bedrooms and one and a half baths. Situated on a fenced yard, this property is perfect for those seeking privacy and security. The exterior of the house features a classic ranch-style design with a single-story layout, creating a sense of simplicity and convenience.Charming 3 bedroom 1.5 bath ranch style home with beautiful perennial gardens through out the private fenced in back yard. The primary bedroom has a a private half bath and 2 additional bedrooms with lots of sunlight. Crown molding , newer roof , new appliances , an oversized 1 car garage perfect for storage and workshop. Located in Lakefield Farms with deeded access to Lawrence Pond, tennis courts, clubhouse , picnic area and boat launch. This home is move in ready !
Location
State MA
County Barnstable
Zoning R-2
Direction Farmersville Rd to Race Lane, Right on 2nd entrance to Powderhorn, first house on left.
Rooms
Basement Full
Primary Bedroom Level First
Dining Room Open Floorplan
Kitchen Flooring - Wood, Dining Area, French Doors
Interior
Heating Baseboard
Cooling None
Flooring Wood, Carpet
Appliance Range, Dishwasher, Refrigerator, Utility Connections for Electric Range, Utility Connections for Electric Oven, Utility Connections for Electric Dryer
Laundry In Basement, Washer Hookup
Exterior
Exterior Feature Deck
Garage Spaces 1.0
Utilities Available for Electric Range, for Electric Oven, for Electric Dryer, Washer Hookup
Waterfront false
Roof Type Shingle
Parking Type Attached
Total Parking Spaces 4
Garage Yes
Building
Lot Description Corner Lot
Foundation Concrete Perimeter
Sewer Private Sewer
Water Public
Others
Senior Community false
Read Less
Bought with Lapsley Martin Team • Kinlin Grover Compass
GET MORE INFORMATION




