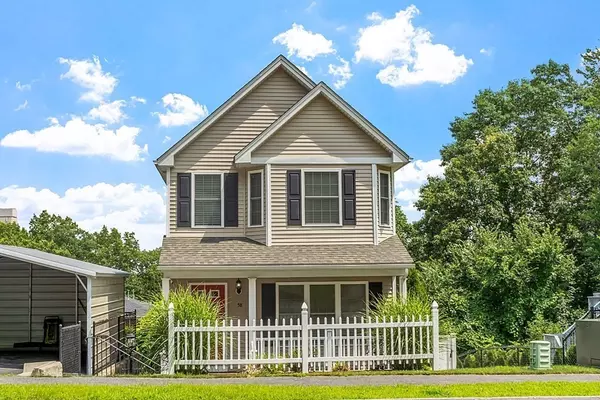For more information regarding the value of a property, please contact us for a free consultation.
58 Pierce Ave Worcester, MA 01605
Want to know what your home might be worth? Contact us for a FREE valuation!

Our team is ready to help you sell your home for the highest possible price ASAP
Key Details
Sold Price $540,000
Property Type Single Family Home
Sub Type Single Family Residence
Listing Status Sold
Purchase Type For Sale
Square Footage 1,982 sqft
Price per Sqft $272
MLS Listing ID 73140980
Sold Date 08/30/23
Style Colonial
Bedrooms 3
Full Baths 2
Half Baths 2
HOA Y/N false
Year Built 2014
Annual Tax Amount $6,350
Tax Year 2023
Lot Size 9,147 Sqft
Acres 0.21
Property Description
Discover your dream home! This stunning and impeccably maintained residence offers the perfect blend of modern elegance and comfort. This 3-bedroom, 2 full-bath, and 2 half-bath gem is designed to captivate you from the moment you step inside.The heart of this home lies in its beautiful kitchen with stainless steel appliances. Prepare to be inspired as you cook and entertain in this culinary haven, complete with ample countertop space, custom cabinetry, and a convenient layout that flows seamlessly into the dining and living area. Downstairs, you'll discover a true entertainment oasis. The finished basement boasts a full bar, creating the perfect atmosphere for hosting, this space is destined to become a favorite gathering spot. The appeal doesn't stop there. Venture outside, and you'll find a spacious and fenced-in yard. This outdoor sanctuary offers both privacy and tranquility. Don't miss out! Schedule a viewing today! OH 7/29 11-1, 7/30 10-12.
Location
State MA
County Worcester
Zoning RS-7
Direction Lincoln St. to Beverly Rd. to Pierce Ave.
Rooms
Basement Full, Finished, Walk-Out Access, Interior Entry
Primary Bedroom Level Second
Dining Room Ceiling Fan(s), Flooring - Hardwood, Balcony / Deck, Balcony - Exterior, Open Floorplan
Kitchen Flooring - Hardwood, Countertops - Stone/Granite/Solid, Kitchen Island, Deck - Exterior, Open Floorplan, Stainless Steel Appliances, Lighting - Pendant
Interior
Interior Features Bathroom - Half, Closet, Wet bar, Recessed Lighting, Bathroom, Game Room, Wet Bar, Wired for Sound
Heating Forced Air, Natural Gas
Cooling Central Air
Flooring Wood, Carpet, Laminate, Flooring - Laminate
Appliance Range, Dishwasher, Microwave, Refrigerator, Washer, Dryer, Utility Connections for Gas Range, Utility Connections for Gas Dryer
Laundry Gas Dryer Hookup, Washer Hookup, In Basement
Exterior
Exterior Feature Porch, Deck, Patio, Sprinkler System, Fenced Yard
Garage Spaces 2.0
Fence Fenced
Community Features Public Transportation, Shopping, Park, Medical Facility, Highway Access, House of Worship, Private School, Public School, University
Utilities Available for Gas Range, for Gas Dryer, Washer Hookup
Waterfront false
Parking Type Carport
Total Parking Spaces 2
Garage Yes
Building
Lot Description Corner Lot
Foundation Concrete Perimeter
Sewer Public Sewer
Water Public
Schools
Elementary Schools Thorndyke Road
Middle Schools Burncoat Middle
High Schools Burncoat Senior
Others
Senior Community false
Read Less
Bought with Jane Becker • Home Team AdvantEdge
GET MORE INFORMATION




