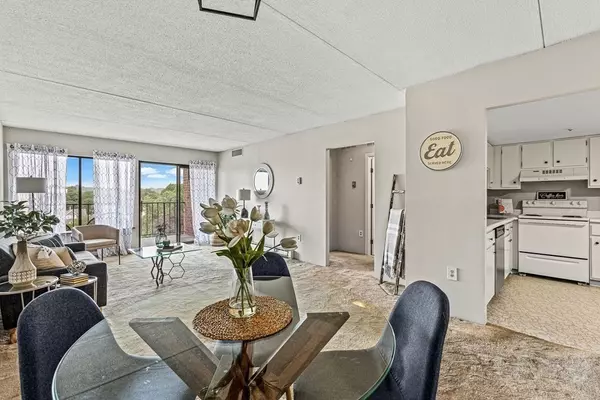For more information regarding the value of a property, please contact us for a free consultation.
49 Melrose St #7G Melrose, MA 02176
Want to know what your home might be worth? Contact us for a FREE valuation!

Our team is ready to help you sell your home for the highest possible price ASAP
Key Details
Sold Price $382,000
Property Type Condo
Sub Type Condominium
Listing Status Sold
Purchase Type For Sale
Square Footage 800 sqft
Price per Sqft $477
MLS Listing ID 73138195
Sold Date 08/31/23
Bedrooms 1
Full Baths 1
HOA Fees $379/mo
HOA Y/N true
Year Built 1972
Annual Tax Amount $3,290
Tax Year 2023
Property Description
Welcome to Melrose Towers! Freshly painted, this one bed, one bath unit is ready for you to move in. Looking for a great location and amenities? Look no further! It’s literally next to Whole Foods, so you are close to everything Downtown Melrose has to offer. If you’re looking to downsize, this is the perfect place. Enjoy the indoor pool, outdoor pool, tennis courts and so much more. This unit also comes with two parking spaces, a deeded space in the garage and an assigned space in the parking lot conveniently located in front of building 49. Your private balcony on the top floor is the perfect spot for your morning coffee, evening beverage of choice or maybe a morning yoga stretch if that’s your thing!
Location
State MA
County Middlesex
Zoning URC
Direction GPS
Rooms
Basement N
Primary Bedroom Level First
Dining Room Flooring - Wall to Wall Carpet
Kitchen Flooring - Vinyl
Interior
Heating Electric
Cooling Central Air
Flooring Tile, Vinyl, Carpet
Appliance Range, Dishwasher, Refrigerator, Utility Connections for Electric Range
Exterior
Exterior Feature Balcony
Garage Spaces 1.0
Pool Association
Community Features Public Transportation, Shopping, Pool, Tennis Court(s), Park, Walk/Jog Trails, Golf, Medical Facility, Laundromat, Highway Access, Public School, T-Station
Utilities Available for Electric Range
Waterfront false
Roof Type Other
Parking Type Detached
Total Parking Spaces 1
Garage Yes
Building
Story 1
Sewer Public Sewer
Water Public
Others
Pets Allowed Yes
Senior Community false
Read Less
Bought with Chuha & Scouten Team • Leading Edge Real Estate
GET MORE INFORMATION




