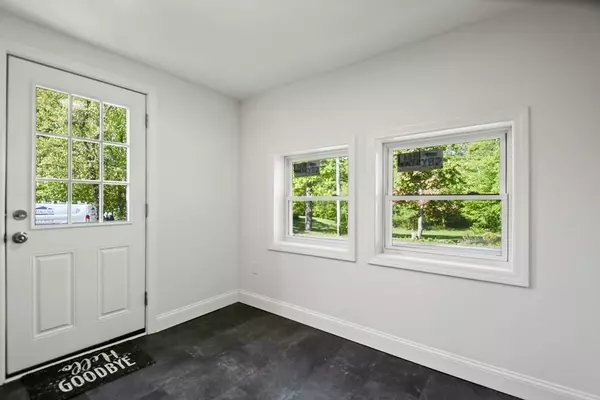For more information regarding the value of a property, please contact us for a free consultation.
86 Fitzgerald Road Charlton, MA 01507
Want to know what your home might be worth? Contact us for a FREE valuation!

Our team is ready to help you sell your home for the highest possible price ASAP
Key Details
Sold Price $500,000
Property Type Single Family Home
Sub Type Single Family Residence
Listing Status Sold
Purchase Type For Sale
Square Footage 2,080 sqft
Price per Sqft $240
MLS Listing ID 73114280
Sold Date 09/01/23
Style Ranch
Bedrooms 4
Full Baths 2
HOA Y/N false
Year Built 1950
Annual Tax Amount $3,540
Tax Year 2023
Lot Size 2.600 Acres
Acres 2.6
Property Description
Looking for tons of character and charm? This is the one! Looks can be deceiving - this sprawling Ranch offers more than meets the eye & is situated in the highly sought-after town of Charlton! Upon entering you will notice the cathedral, natural wood beamed ceilings in the bright & sunny living room w/ gleaming HW floors. Completely renovated & updated, this is a kitchen you will love to cook in w/ its S/S appliances, ample white cabinets, & oversized center island w/ pendant lighting. An open dining room w/ a wood plank ceiling makes for the perfect place to entertain. Down the hall you will find a spacious Main bedroom complete with an en-suite bath with a walk-in shower! 3 good-sized bedrms & a 2nd full bath w/ dual vanity sinks complete the package! Big ticket updates include: new roof, windows, siding, plumbing, electrical, heating system and more! Your new home has tons of outdoor space where you can enjoy the summer months in the spectacular yard with frontage on a local pond!
Location
State MA
County Worcester
Zoning A
Direction North Sturbridge Road to Fitzgerald Road.
Rooms
Basement Partial, Crawl Space, Walk-Out Access, Interior Entry, Concrete, Unfinished
Primary Bedroom Level First
Dining Room Flooring - Laminate, Open Floorplan
Kitchen Cathedral Ceiling(s), Beamed Ceilings, Flooring - Hardwood, Countertops - Stone/Granite/Solid, Kitchen Island, Breakfast Bar / Nook, Stainless Steel Appliances
Interior
Interior Features Mud Room
Heating Baseboard, Propane
Cooling None
Flooring Tile, Hardwood, Wood Laminate, Flooring - Laminate
Appliance Range, Dishwasher, Microwave, Utility Connections for Electric Range, Utility Connections for Electric Oven, Utility Connections for Electric Dryer
Laundry Washer Hookup
Exterior
Exterior Feature Deck - Composite
Community Features Park, Walk/Jog Trails, Stable(s), Conservation Area, Highway Access, House of Worship, Public School
Utilities Available for Electric Range, for Electric Oven, for Electric Dryer, Washer Hookup
Waterfront false
Roof Type Shingle
Parking Type Paved Drive, Off Street, Paved
Total Parking Spaces 5
Garage No
Building
Lot Description Gentle Sloping
Foundation Concrete Perimeter
Sewer Private Sewer
Water Private
Others
Senior Community false
Read Less
Bought with Jackie O Real Estate Team • Keller Williams Realty Boston-Metro | Back Bay
GET MORE INFORMATION




