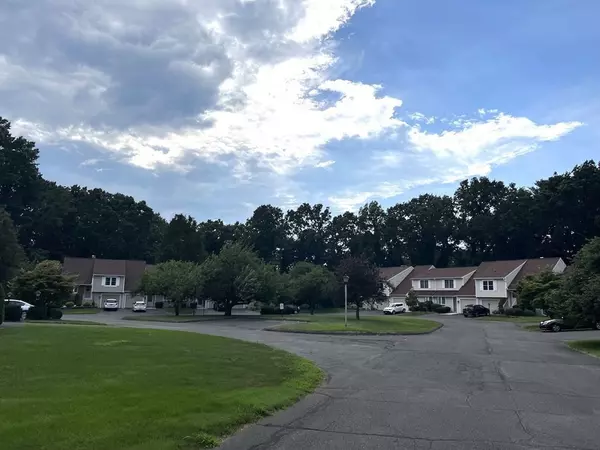For more information regarding the value of a property, please contact us for a free consultation.
389 The Meadows #389 Enfield, CT 06082
Want to know what your home might be worth? Contact us for a FREE valuation!

Our team is ready to help you sell your home for the highest possible price ASAP
Key Details
Sold Price $279,000
Property Type Condo
Sub Type Condominium
Listing Status Sold
Purchase Type For Sale
Square Footage 1,453 sqft
Price per Sqft $192
MLS Listing ID 73132622
Sold Date 09/01/23
Bedrooms 2
Full Baths 2
Half Baths 1
HOA Fees $322/mo
HOA Y/N true
Year Built 1985
Annual Tax Amount $5,185
Tax Year 2023
Property Description
Condo units at the Meadows don't come available very often so you don't want to miss your opportunity to own this one! This 3 floor townhouse unit is sure to please with it's abundance of space and attractive price. Town record says this home has 1400+ sq ft and that is not including the finished basement level! This home features a galley kitchen with gorgeous granite countertops, extra cabinet space and a bright spacious dining area, hardwood floors in the living room, the formal dining area and both spacious bedrooms upstairs. Enjoy not just one but TWO full baths, plus a half bath on the main floor! Relax in front of the gas fireplace on those chilly winter evenings or on the private back deck during more seasonable weather. Enjoy the attached garage with entry directly into the home. Oh and a huge wide open finished basement area! So much space at such a great price! Showings begin at the Open House on Saturday July 8 from 11-12:30!
Location
State CT
County Hartford
Zoning R44
Direction Maple Road in Longmeadow to George Washington Road in Enfield. Second Right in complex. Use GPS.
Rooms
Family Room Closet, Flooring - Wood
Basement Y
Primary Bedroom Level Second
Dining Room Flooring - Hardwood, Cable Hookup, Deck - Exterior, Exterior Access, Open Floorplan, Slider
Kitchen Flooring - Vinyl, Window(s) - Bay/Bow/Box, Dining Area, Countertops - Stone/Granite/Solid, Countertops - Upgraded, Cabinets - Upgraded
Interior
Interior Features Central Vacuum, Internet Available - Broadband
Heating Forced Air, Natural Gas
Cooling Central Air
Flooring Vinyl, Hardwood
Fireplaces Number 1
Fireplaces Type Living Room
Appliance Range, Dishwasher, Refrigerator, Washer, Dryer, Utility Connections for Electric Range, Utility Connections for Electric Oven, Utility Connections for Electric Dryer
Laundry Electric Dryer Hookup, Washer Hookup, In Basement, In Unit
Exterior
Exterior Feature Deck, Deck - Wood, Rain Gutters, Professional Landscaping
Garage Spaces 1.0
Community Features Tennis Court(s), Park, Walk/Jog Trails
Utilities Available for Electric Range, for Electric Oven, for Electric Dryer, Washer Hookup
Waterfront false
Roof Type Shingle
Parking Type Attached, Garage Door Opener, Garage Faces Side, Off Street, Paved
Total Parking Spaces 2
Garage Yes
Building
Story 2
Sewer Public Sewer
Water Public
Others
Pets Allowed No
Senior Community false
Read Less
Bought with Amy Rio • Executive Real Estate, Inc.
GET MORE INFORMATION




