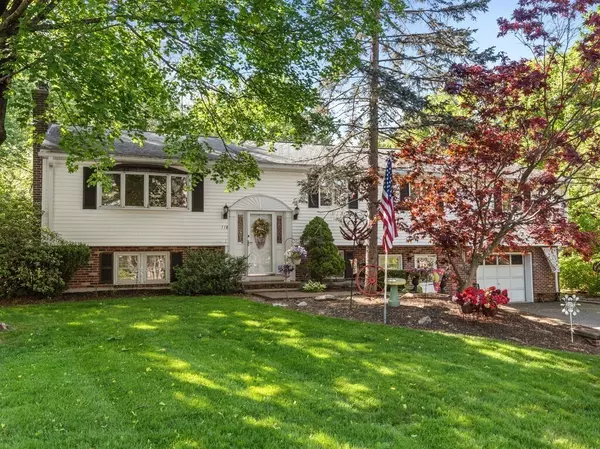For more information regarding the value of a property, please contact us for a free consultation.
118 Bumble Bee Cir Shrewsbury, MA 01545
Want to know what your home might be worth? Contact us for a FREE valuation!

Our team is ready to help you sell your home for the highest possible price ASAP
Key Details
Sold Price $510,000
Property Type Single Family Home
Sub Type Single Family Residence
Listing Status Sold
Purchase Type For Sale
Square Footage 3,010 sqft
Price per Sqft $169
MLS Listing ID 73113503
Sold Date 08/31/23
Style Raised Ranch
Bedrooms 5
Full Baths 3
HOA Y/N false
Year Built 1974
Annual Tax Amount $8,361
Tax Year 2023
Lot Size 0.950 Acres
Acres 0.95
Property Description
Buyers unable to perform! Diamond in the rough, bring your design ideas! Rare 5 bedroom opportunity in Shrewsbury! This solid, spacious raised ranch offers one level living on the main floor, with two full baths, five beds, large eat-in kitchen, living, family and formal dining rooms. Abundant space in the LL includes sitting area, exercise space, bar, full bath, home office and mudroom/bonus room with both garage and driveway access. Flexible floorplan! Tons of storage throughout, including oversized bonus space under the kitchen and family room addition. Love the outdoors? No problem. The space continues outside on the 0.95 acre lot abutting conservation land and includes a lovely screened-in gazebo and brick patio. Rear deck and shed are end of life and in need of repair or replacement. Replaced gas boiler (2013), water heater (2015), gas fireplace insert (2013). Roof is 20 years old. Popular Floral Street School district! One year home warranty included with purchase.
Location
State MA
County Worcester
Zoning RES B-
Direction Floral to Whippoorwhill to Bumble Bee Cr
Rooms
Family Room Skylight, Vaulted Ceiling(s), Flooring - Wall to Wall Carpet, Exterior Access
Basement Finished, Walk-Out Access, Interior Entry, Garage Access
Primary Bedroom Level Main, First
Dining Room Flooring - Hardwood, Lighting - Overhead
Kitchen Skylight, Flooring - Laminate, Dining Area, Gas Stove, Lighting - Overhead
Interior
Interior Features Lighting - Overhead, Game Room, Bonus Room, Home Office-Separate Entry
Heating Baseboard, Natural Gas
Cooling Window Unit(s), Whole House Fan
Flooring Wood, Tile, Carpet, Laminate, Flooring - Wall to Wall Carpet, Flooring - Stone/Ceramic Tile
Fireplaces Number 2
Fireplaces Type Living Room, Wood / Coal / Pellet Stove
Appliance Range, Dishwasher, Refrigerator, Utility Connections for Gas Range, Utility Connections for Electric Dryer
Laundry Electric Dryer Hookup, Washer Hookup, In Basement
Exterior
Exterior Feature Deck - Wood, Patio, Gazebo, Garden
Garage Spaces 1.0
Community Features Park, Walk/Jog Trails, Bike Path, Conservation Area, Highway Access, House of Worship, Private School, Public School
Utilities Available for Gas Range, for Electric Dryer, Washer Hookup
Waterfront false
Roof Type Shingle
Parking Type Attached, Under, Storage, Workshop in Garage, Paved Drive, Paved
Total Parking Spaces 4
Garage Yes
Building
Lot Description Level
Foundation Concrete Perimeter
Sewer Public Sewer
Water Public
Schools
Elementary Schools Floral
Middle Schools Sherwood/Oak
High Schools Shs
Others
Senior Community false
Read Less
Bought with Sumathi Narayanan • Sumathi Narayanan Realty LLC
GET MORE INFORMATION




