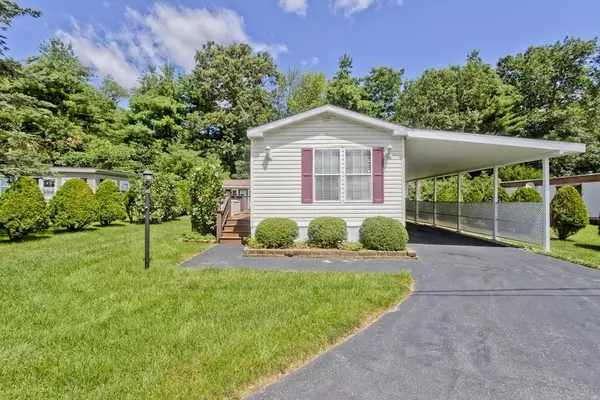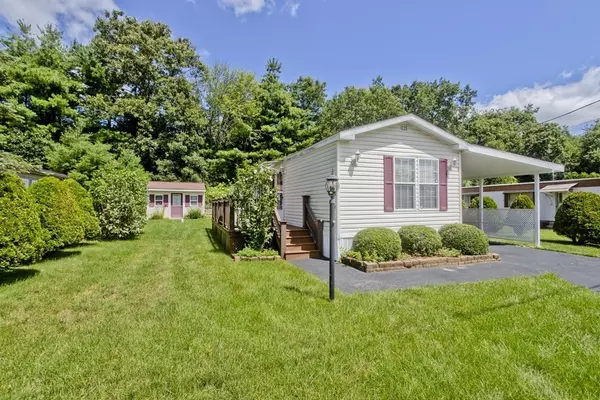For more information regarding the value of a property, please contact us for a free consultation.
281 Chauncy Walker St- Avenue H #235 Belchertown, MA 01007
Want to know what your home might be worth? Contact us for a FREE valuation!

Our team is ready to help you sell your home for the highest possible price ASAP
Key Details
Sold Price $175,500
Property Type Mobile Home
Sub Type Mobile Home
Listing Status Sold
Purchase Type For Sale
Square Footage 1,307 sqft
Price per Sqft $134
MLS Listing ID 73143026
Sold Date 09/06/23
Bedrooms 2
Full Baths 2
HOA Fees $332
HOA Y/N true
Year Built 2004
Annual Tax Amount $102
Tax Year 2023
Property Description
Welcome home to this 2 bedroom 2 bath property located in Pine Valley Plantation a 55+ community. With over 1300 sq feet you will be sure to find this very well maintained home with open concept living, cathedral style ceilings, 2 beds located at opposite ends for optimum privacy. Primary bedroom has a private 3/4 bath and a walk in closet. Large den/family room features carpeting and an oversized closet thats great for extra storage and belongings. Drive into your carport that fits 2 cars which is great to keep your vehicle cool in the warm season and covered during the winter months. The exterior features a sizable storage shed and a composite deck with an awning so you can enjoy the seasons and the sunshine if you prefer. This is a must see.
Location
State MA
County Hampshire
Direction Springfield road Meadow View to Avenue H.
Rooms
Family Room Ceiling Fan(s), Walk-In Closet(s), Flooring - Wall to Wall Carpet
Primary Bedroom Level First
Kitchen Open Floorplan
Interior
Heating Forced Air, Electric
Cooling Central Air
Flooring Vinyl, Carpet, Laminate
Appliance Range, Dishwasher, Disposal, Microwave, Refrigerator, Washer, Dryer, Utility Connections for Electric Range
Laundry Flooring - Vinyl, First Floor
Exterior
Exterior Feature Deck - Composite, Rain Gutters, Storage
Utilities Available for Electric Range
Waterfront false
Roof Type Shingle
Parking Type Carport, Paved Drive, Off Street
Total Parking Spaces 3
Garage No
Building
Lot Description Level
Foundation Slab
Sewer Public Sewer
Water Public
Others
Senior Community true
Read Less
Bought with Stacy Ashton • Ashton Realty Group
GET MORE INFORMATION




