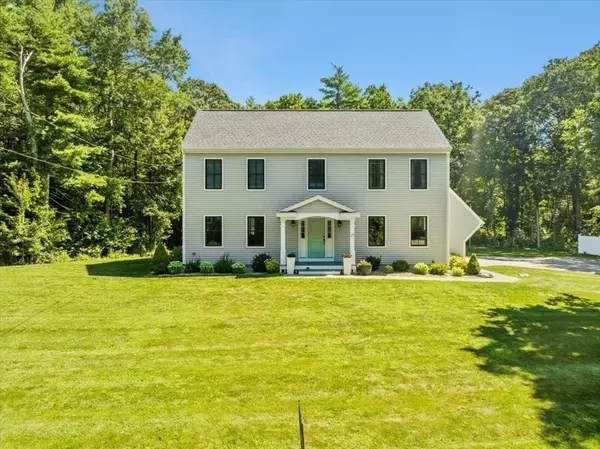For more information regarding the value of a property, please contact us for a free consultation.
27 Black Brook Rd Easton, MA 02375
Want to know what your home might be worth? Contact us for a FREE valuation!

Our team is ready to help you sell your home for the highest possible price ASAP
Key Details
Sold Price $832,500
Property Type Single Family Home
Sub Type Single Family Residence
Listing Status Sold
Purchase Type For Sale
Square Footage 2,520 sqft
Price per Sqft $330
MLS Listing ID 73144080
Sold Date 09/08/23
Style Colonial
Bedrooms 3
Full Baths 2
Half Baths 1
HOA Y/N false
Year Built 2018
Annual Tax Amount $10,430
Tax Year 2023
Lot Size 0.720 Acres
Acres 0.72
Property Description
Classic farmhouse colonial that exudes elegance and comfort. Built in 2018, this 2,500+ sq ft haven comes with an exquisite interior design and fine decor. You'll be greeted by a sense of warmth and style. The heart of the home, a stunning white cabinet kitchen, beckons with its 4-person chef's table island adorned with Corian counters and a white tile backsplash. It's the perfect space for culinary delights and cherished gatherings with loved ones. The formal dining & living rooms are equally impressive, designed to be bright and spacious. Perfect for family celebrations to intimate dinners. The family room awaits, complete with a gas fireplace with that invites you to cozy up during colder nights. Set on a well groomed lot surrounded by lush greenery offers a peaceful setting in backyard. There's so much that comes with this beautiful home. There's a lot love and care that comes with this home. It's ready for you to build great memories. Showings begin Saturday, 8/5, 11-1.
Location
State MA
County Bristol
Zoning RES
Direction Depot St to Black Brook Rd
Rooms
Family Room Flooring - Hardwood, Recessed Lighting
Basement Full, Interior Entry, Bulkhead, Sump Pump, Concrete, Unfinished
Primary Bedroom Level Second
Dining Room Flooring - Hardwood, Recessed Lighting, Slider, Wainscoting
Kitchen Flooring - Hardwood, Countertops - Stone/Granite/Solid, Kitchen Island, Cabinets - Upgraded, Country Kitchen, Recessed Lighting, Stainless Steel Appliances, Gas Stove
Interior
Interior Features Mud Room, Foyer, Center Hall, Home Office
Heating Forced Air, Natural Gas
Cooling Central Air
Flooring Hardwood, Flooring - Hardwood
Fireplaces Number 1
Fireplaces Type Family Room
Appliance Range, Dishwasher, Microwave
Laundry Electric Dryer Hookup, Washer Hookup, Second Floor
Exterior
Exterior Feature Porch, Deck - Composite
Garage Spaces 1.0
Community Features Shopping, Pool, Tennis Court(s), Park, Walk/Jog Trails, Stable(s), Golf, Medical Facility, Bike Path, Conservation Area, House of Worship, Public School, University, Sidewalks
Waterfront false
Roof Type Shingle
Parking Type Attached, Garage Door Opener, Oversized, Paved Drive, Off Street, Driveway
Total Parking Spaces 10
Garage Yes
Building
Lot Description Wooded
Foundation Concrete Perimeter
Sewer Inspection Required for Sale, Private Sewer
Water Public
Others
Senior Community false
Read Less
Bought with Patrick Ryan • Ryan Realty Group LLC
GET MORE INFORMATION




