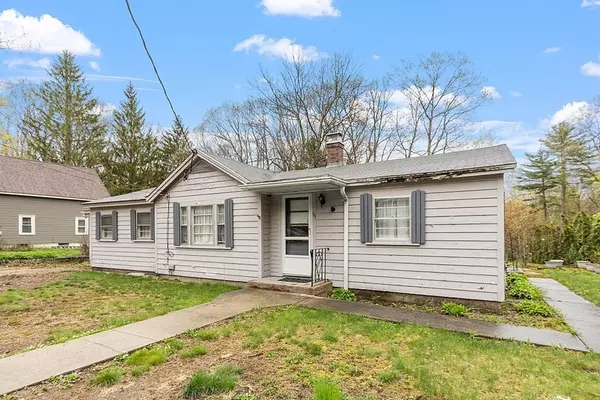For more information regarding the value of a property, please contact us for a free consultation.
95 Center St Ashburnham, MA 01430
Want to know what your home might be worth? Contact us for a FREE valuation!

Our team is ready to help you sell your home for the highest possible price ASAP
Key Details
Sold Price $255,000
Property Type Single Family Home
Sub Type Single Family Residence
Listing Status Sold
Purchase Type For Sale
Square Footage 946 sqft
Price per Sqft $269
MLS Listing ID 73107828
Sold Date 09/15/23
Style Ranch
Bedrooms 2
Full Baths 1
HOA Y/N false
Year Built 1954
Annual Tax Amount $2,736
Tax Year 2023
Lot Size 8,712 Sqft
Acres 0.2
Property Description
This cozy 2-bedroom ranch has a spacious floor plan and is in need of some tlc. The outside has unlimited potential to have a great yard and has a shed with farmer's porch & electricity. Inside you will find an open concept kitchen and dining room area. The sunny living room has hardwood floors and a large picture window. Two good sized bedrooms with plenty of closet space make this perfect for a starter home or downsizing. The back of the house has a sunroom and mudroom which could also be used as an office, den etc. The possibilities are endless. The full basement has a newer furnace and a finished room that is currently being used for storage. Come take a look at this ranch in a quaint New England town!
Location
State MA
County Worcester
Zoning res
Direction GPS Sign
Rooms
Basement Full, Partially Finished, Interior Entry, Bulkhead
Primary Bedroom Level Main, First
Dining Room Flooring - Laminate, Exterior Access, Open Floorplan
Kitchen Flooring - Laminate, Exterior Access, Open Floorplan, Washer Hookup
Interior
Interior Features Sun Room, Mud Room
Heating Baseboard, Oil
Cooling None
Flooring Carpet, Laminate, Hardwood, Parquet, Flooring - Wood, Flooring - Laminate
Appliance Range, Refrigerator, Utility Connections for Gas Range
Laundry Washer Hookup, First Floor
Exterior
Exterior Feature Porch - Enclosed, Patio, Storage
Garage Spaces 1.0
Community Features Public Transportation, Shopping, Park, Walk/Jog Trails, Medical Facility, Laundromat, Conservation Area, Highway Access, House of Worship, Public School
Utilities Available for Gas Range, Washer Hookup
Waterfront false
Roof Type Shingle
Parking Type Attached, Off Street, Stone/Gravel
Total Parking Spaces 3
Garage Yes
Building
Lot Description Level
Foundation Block
Sewer Private Sewer
Water Public
Others
Senior Community false
Read Less
Bought with Linda Zichelle • Coldwell Banker Realty - Leominster
GET MORE INFORMATION




