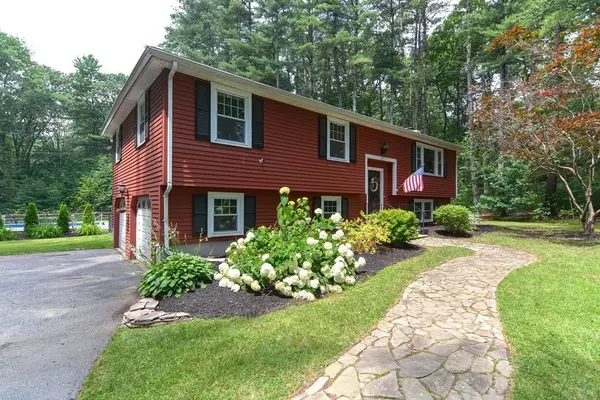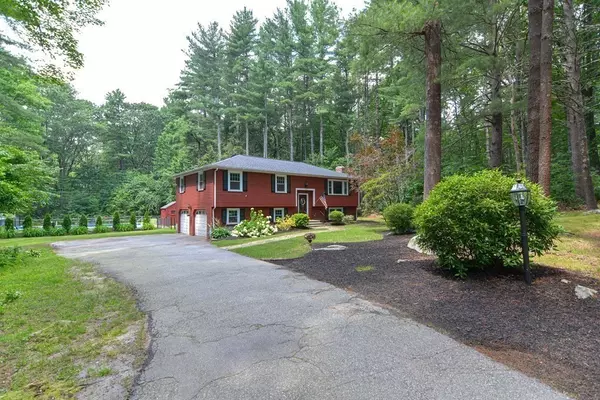For more information regarding the value of a property, please contact us for a free consultation.
137 Howard Street Northborough, MA 01532
Want to know what your home might be worth? Contact us for a FREE valuation!

Our team is ready to help you sell your home for the highest possible price ASAP
Key Details
Sold Price $690,000
Property Type Single Family Home
Sub Type Single Family Residence
Listing Status Sold
Purchase Type For Sale
Square Footage 2,441 sqft
Price per Sqft $282
MLS Listing ID 73131026
Sold Date 09/19/23
Style Raised Ranch
Bedrooms 3
Full Baths 2
HOA Y/N false
Year Built 1969
Annual Tax Amount $8,552
Tax Year 2023
Lot Size 1.300 Acres
Acres 1.3
Property Description
ALL OFFERS DUE SUNDAY JUNE 23, BY 5 PM. Vacation at home in this amazing expanded split entry home nestled amongst trees on a 1.3 acre, private, level lot. Enjoy the large completely fenced in backyard with a separately fenced inground, saltwater pool and fire pit. This three bedroom, two bath home offers a bright and airy floor plan with a beautiful new addition of a wood lined, cozy room including a gas fireplace. Great space for coffee, reading, or bird watching. Hardwoods throughout the first floor with updated light fixtures. The finished lower level is perfect for office space, playroom, guests or growing family. Lots of outside storage with two sheds. Many improvements include, new roof 2022, kitchen built-in pantry 2020, heating/AC 2018, pool liner, pool pump, and saltwater conversion 2016-2018. Great home for outside entertaining. Close proximity to major routes, shopping, parks & trails. You will LOVE this location! Showings start immediately.
Location
State MA
County Worcester
Zoning RB
Direction Winter Street to Howard Street
Rooms
Family Room Cathedral Ceiling(s), Ceiling Fan(s), Flooring - Hardwood, Slider, Gas Stove
Basement Full, Partially Finished, Garage Access
Dining Room Flooring - Hardwood
Kitchen Flooring - Hardwood, Countertops - Stone/Granite/Solid, Kitchen Island
Interior
Interior Features Recessed Lighting, Home Office, Media Room
Heating Forced Air, Electric Baseboard, Heat Pump
Cooling Central Air, Heat Pump
Flooring Wood, Tile, Carpet, Flooring - Wall to Wall Carpet
Fireplaces Number 1
Appliance Range, Dishwasher, Refrigerator, Washer, Dryer, Plumbed For Ice Maker, Utility Connections for Electric Range, Utility Connections for Electric Oven, Utility Connections for Electric Dryer
Laundry Washer Hookup
Exterior
Exterior Feature Porch - Enclosed, Deck, Deck - Vinyl, Pool - Inground, Storage
Garage Spaces 2.0
Pool In Ground
Community Features Public Transportation, Park, Medical Facility, Laundromat, Highway Access, House of Worship, Public School, University
Utilities Available for Electric Range, for Electric Oven, for Electric Dryer, Washer Hookup, Icemaker Connection
Waterfront false
Roof Type Shingle
Parking Type Attached, Garage Door Opener, Paved Drive, Paved
Total Parking Spaces 6
Garage Yes
Private Pool true
Building
Lot Description Wooded, Level
Foundation Concrete Perimeter
Sewer Private Sewer
Water Public
Others
Senior Community false
Read Less
Bought with Darlene Umina • Lamacchia Realty, Inc.
GET MORE INFORMATION




