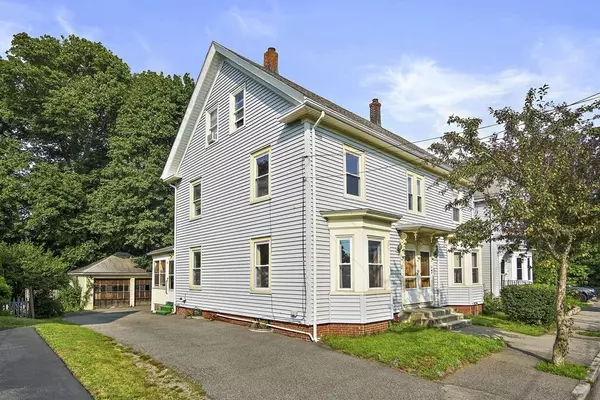For more information regarding the value of a property, please contact us for a free consultation.
22 Auburn St Woburn, MA 01801
Want to know what your home might be worth? Contact us for a FREE valuation!

Our team is ready to help you sell your home for the highest possible price ASAP
Key Details
Sold Price $800,000
Property Type Multi-Family
Sub Type 2 Family - 2 Units Side by Side
Listing Status Sold
Purchase Type For Sale
Square Footage 3,070 sqft
Price per Sqft $260
MLS Listing ID 73146472
Sold Date 09/21/23
Bedrooms 9
Full Baths 2
Year Built 1880
Annual Tax Amount $5,471
Tax Year 2023
Lot Size 5,662 Sqft
Acres 0.13
Property Description
Classic Duplex style two family home in a great neighborhood, close to bus stop that goes directly to Boston and is convenient to Woburn Center with lots of great restaurants. Enter into the front hall and there is a living room, dining room, kitchen with a pantry space and an enclosed porch for each unit. As you proceed to the second floor you will find 2 nice sized bedrooms, there is a full bath and an additional room on the second floor. The third floor has two rooms that are finished with a closet in hall. Each unit is approximately 1500 square feet. Would be a great property for a landlord/owner or an investment property. There is also a 2 car garage and ample space for the yard or additional parking. Units have separate utilities and each unit has interior access to their basement space. Heating system in both units are 1 year old. Roof is under 15 years old.
Location
State MA
County Middlesex
Zoning R-2
Direction Montvale Ave to Auburn Street
Rooms
Basement Full, Interior Entry
Interior
Interior Features Unit 1(Pantry, Storage, Bathroom With Tub & Shower, Country Kitchen), Unit 2(Pantry, Storage, Bathroom With Tub & Shower, Country Kitchen), Unit 1 Rooms(Living Room, Dining Room, Kitchen, Office/Den, Sunroom), Unit 2 Rooms(Living Room, Dining Room, Kitchen, Office/Den, Sunroom)
Heating Unit 1(Forced Air, Gas), Unit 2(Forced Air, Gas)
Flooring Wood, Vinyl, Carpet, Varies Per Unit, Hardwood, Unit 1(undefined)
Appliance Utility Connections for Gas Range, Utility Connections for Gas Dryer, Utility Connections for Electric Dryer
Laundry Washer Hookup, Unit 1 Laundry Room, Unit 2 Laundry Room, Unit 1(Washer Hookup, Dryer Hookup)
Exterior
Exterior Feature Porch - Enclosed
Garage Spaces 2.0
Community Features Public Transportation, Shopping, Pool, Tennis Court(s), Park, Walk/Jog Trails, Medical Facility, Laundromat, Bike Path, Highway Access, House of Worship, Private School, Public School
Utilities Available for Gas Range, for Gas Dryer, for Electric Dryer, Washer Hookup
Waterfront false
Roof Type Shingle
Parking Type Paved Drive, Off Street, Tandem, Paved
Total Parking Spaces 4
Garage Yes
Building
Lot Description Level
Story 6
Foundation Stone
Sewer Public Sewer
Water Public
Schools
Elementary Schools Check Supt
Middle Schools Check Supt
High Schools Woburn Memorial
Others
Senior Community false
Acceptable Financing Seller W/Participate
Listing Terms Seller W/Participate
Read Less
Bought with Clif LaPorte • Berkshire Hathaway HomeServices Commonwealth Real Estate
GET MORE INFORMATION




